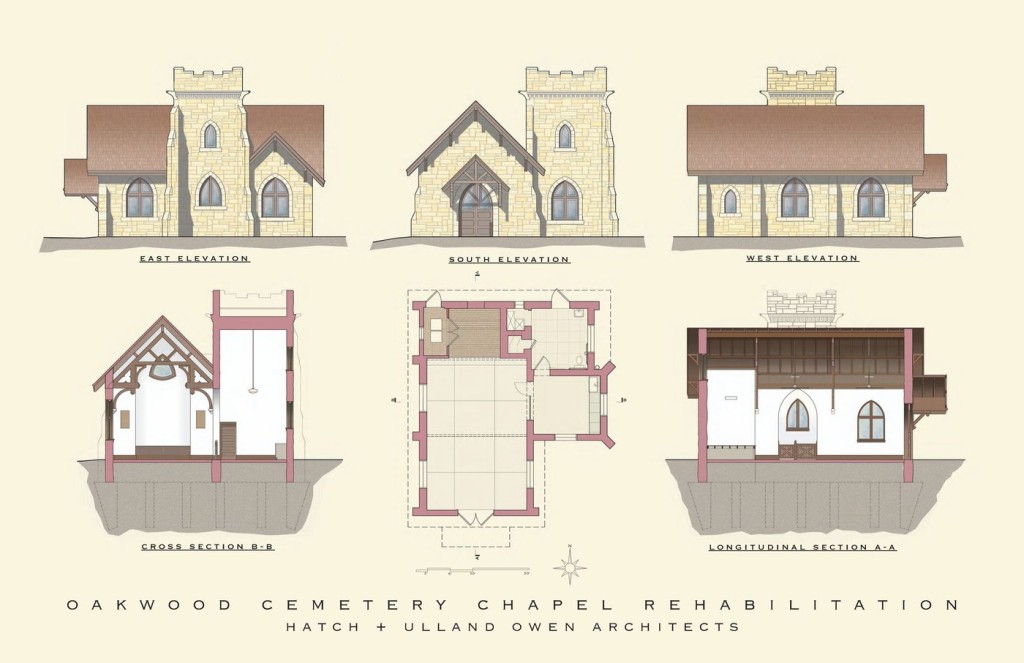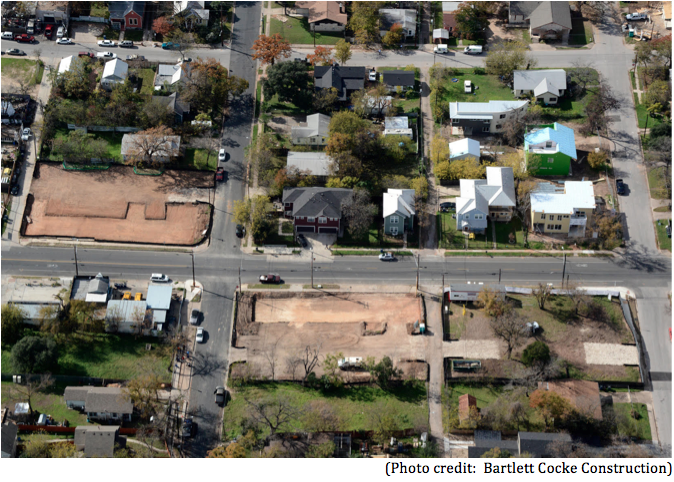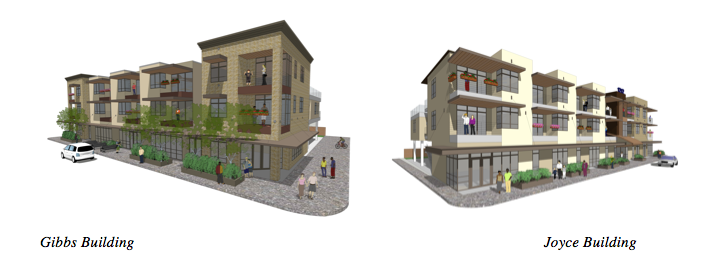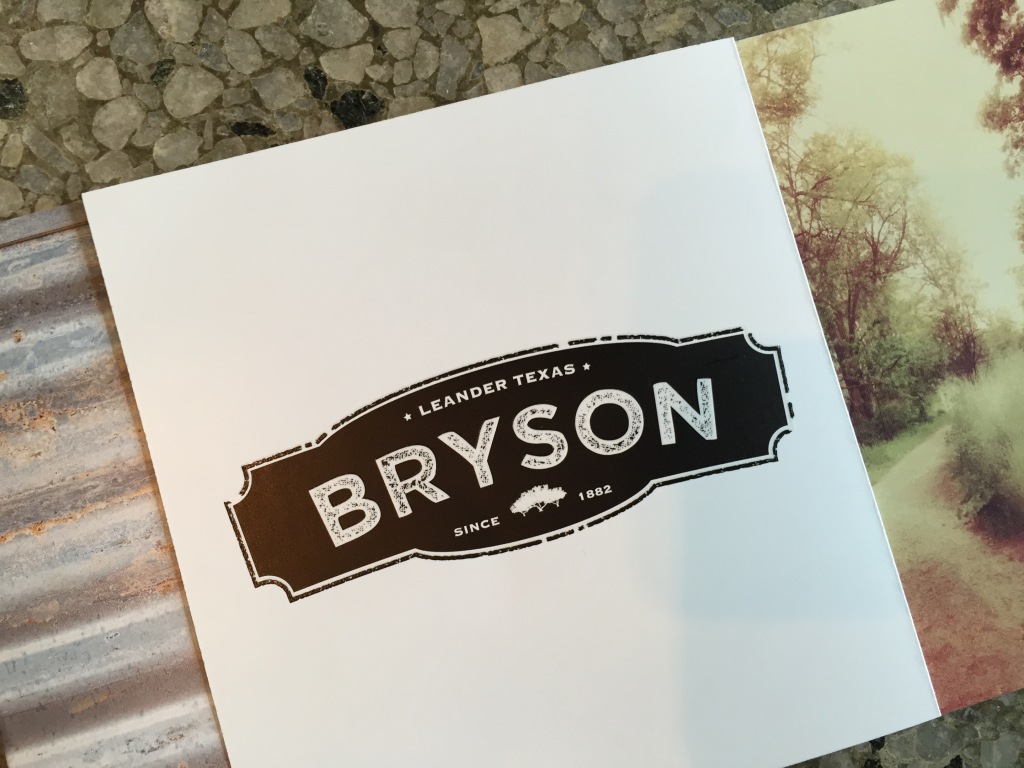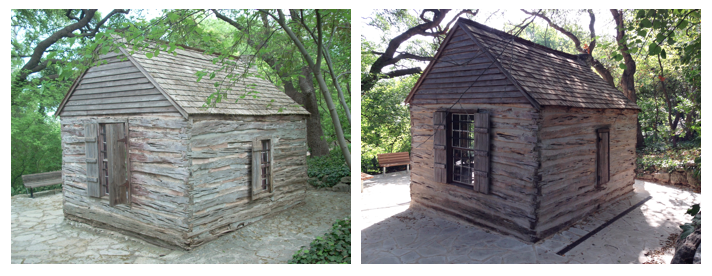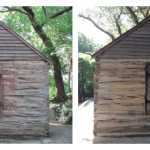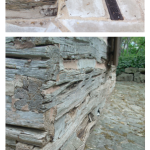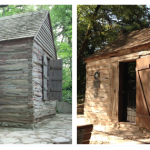Oakwood Chapel Rehabilitation
As a local architecture firm, a significant portion of our work involves development in our city. Every once in a while, the City hires us for a preservation project.
A recent article by Curbed.com looks at Austin cemeteries, not just through a preservationist lens, as historical relics, but within the framework of urban progress, as community enhancements for the present and beyond.
Charles Melanson, the Project Architect for hatch + ulland owen architects, is taking on the issue in his latest project at the Oakwood Cemetery Chapel Rehabilitation. A project that consists of asking what the role of a cemetery is in an urban environment.
By finding financially stable ways to repair the Oakwood Chapel, we are able to play our part in saving this cemetery while allowing the city to continue preparing for the future.
To read more from Curbed CLICK HERE.
