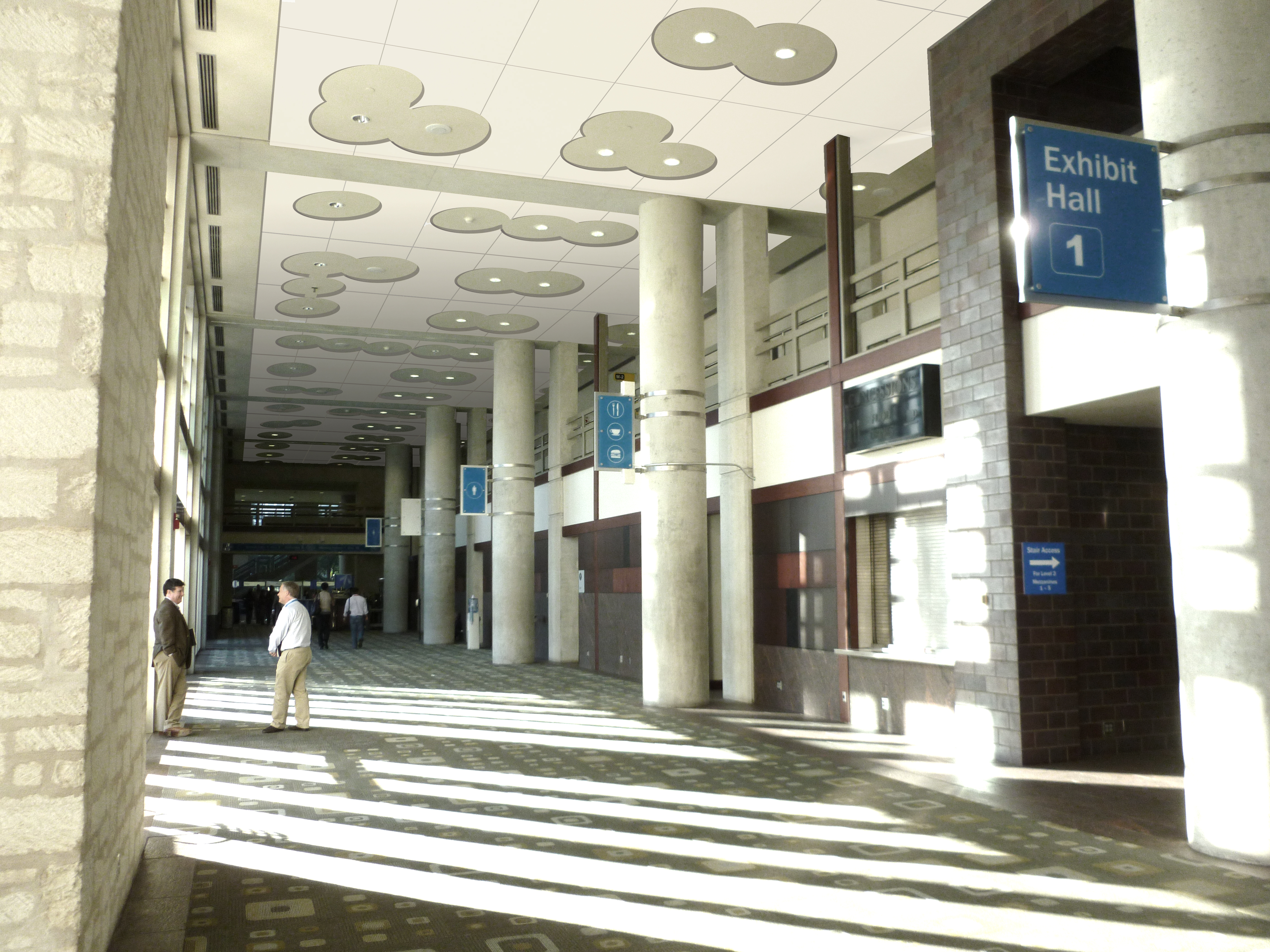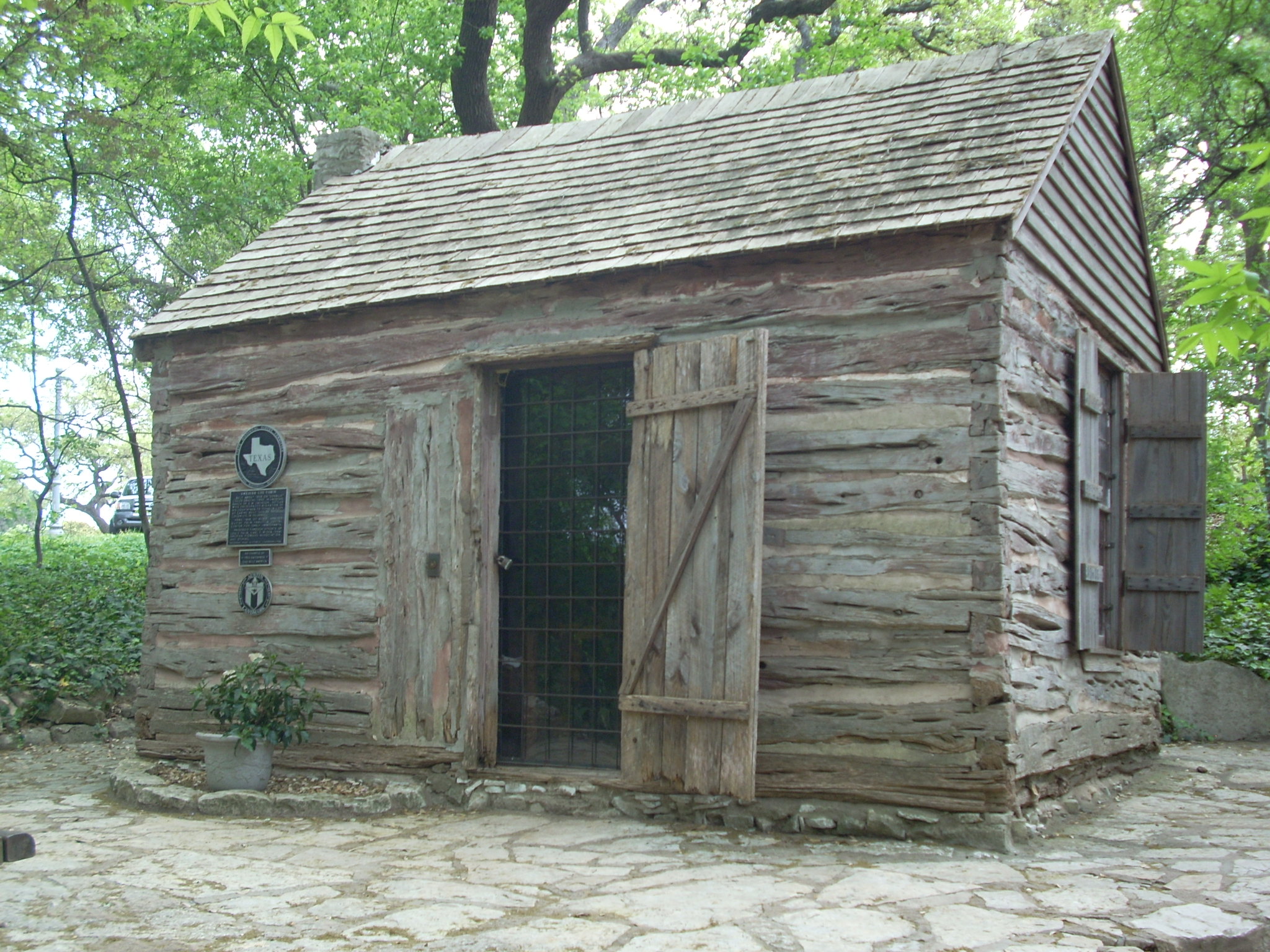Improving the Acoustics at the Austin Convention Center
The Austin Convention Center hosts events ranging from the Annual Bridal Expo to Austin’s famous South By Southwest music, film and technology events. While the convention center is a popular and esteemed event venue, its acoustics are in need of improvement. h+uo architects was selected by the City of Austin to tackle this issue by developing solutions.
The acoustics revamp is a two-part project. For the first phase, h+uo has designed an upgrade on the 4th level of the building in the service corridors, where noise from service functions has been affecting event functions. The second phase of the project will have much more public face. h+uo architects has designed an acoustic treatment which will be applied to the ceilings of large sections of public corridors fronting Cesar Chavez and Trinity streets. The “lily pad” design takes its form from the pattern that emerges when four-foot circular cut-outs are made around each ceiling fixture.
Visitors to the Austin Convention Center can look forward to an improved sound experience and a new, subtle aesthetic element.


