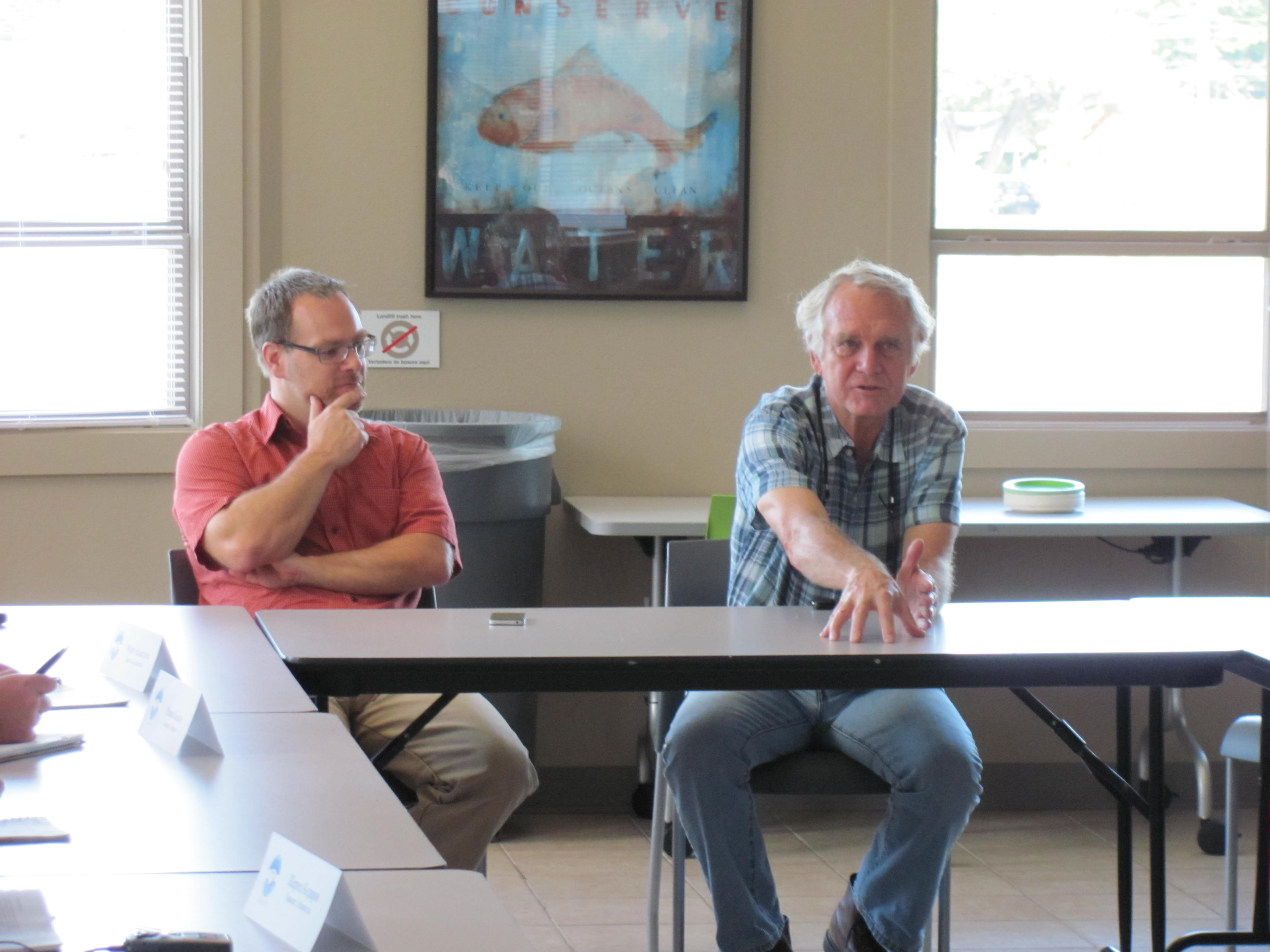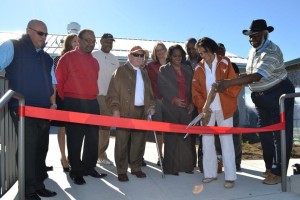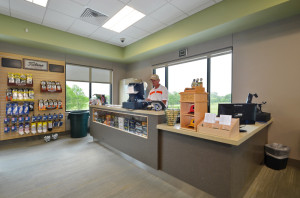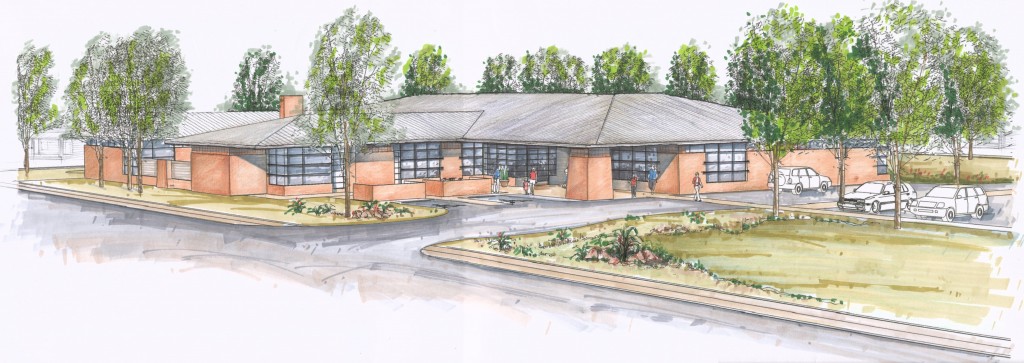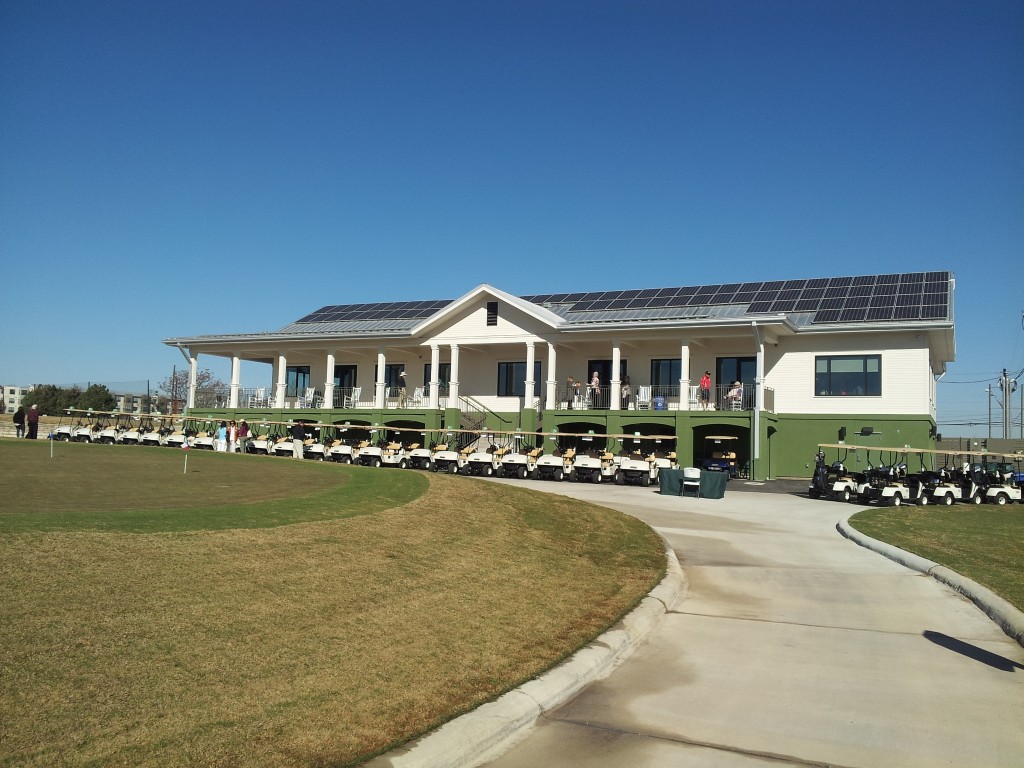SABIT Business Leaders Visit Austin M Station
Business leaders of the 2012 SABIT Energy Efficiency and Renewables in Construction program made a special visit to Austin to see the new M-Station late last year. The goal of their visit was to promote the application of energy efficient principles and technologies in the construction industry in their home countries. The visit included a Q& A session with our Senior Partner, Tom Hatch, and a tour of the M-Station community.
With the help of a translator, the SABIT group inquired about the logistics and funding of the project. They were fascinated by the concept of a “nonprofit”– an organization model that is non-existent in their home countries. The leaders were very excited and enthusiastic about the project.
About M Station
M Station, a Foundation Communities Project, is a 150-unit affordable apartment community for working families in east Austin. This oblong 8.5 acre piece of land is long and narrow as it is located between a creek on the east and the Capital Metro light rail on the west. A green-built model of eco-friendly, transit-oriented development and affordable housing, M Station includes a childcare center, a Community Learning center with after-school programs and a computer lab open to the neighborhood. Residents also benefit from easy access to the MetroRail transit station, a great neighborhood school just a few blocks away, and the Children’s Museum Workshop and the Sustainable Food Center Kitchen and Gardens being built across the street. M Station is the first affordable multifamily community located in the MLK transit-oriented district (TOD), the first LEED for Homes multifamily project in Austin, and the first multifamily LEED for Homes Platinum community in Texas.
About SABIT Program
The SABIT Program facilitates numerous professional relationships between economic decision-makers from both the U.S. and Eurasia. SABIT is a division of the Department of Commerce Market Access and Compliance unit. To learn more about their organization, click here.
