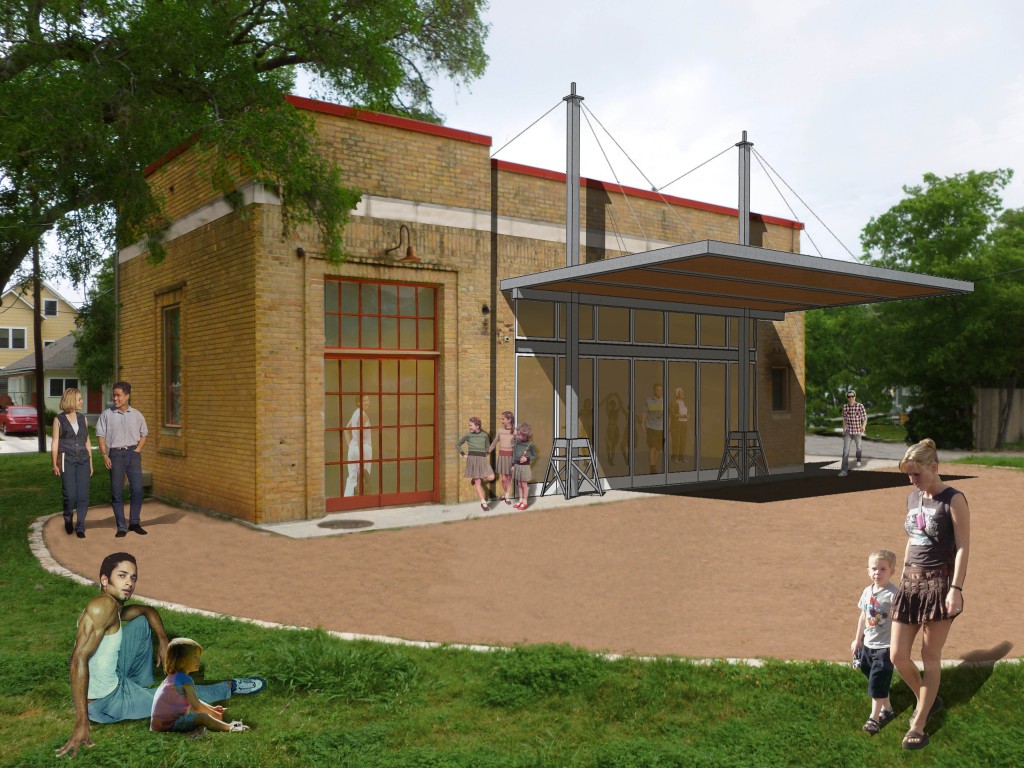Bringing New Life to a Historic Electrical Substation at Sparky Park
Originally an electrical substation, this decommissioned tract in Austin’s Hyde Park neighborhood was recently transformed into a small pocket park. Due to the neighborhood’s strong advocacy for the park’s development, the City of Austin Parks and Recreation Department agreed to commission the project. Renamed Sparky Park, the site was recently opened up for the use of the neighborhood. The site contains a gem of a building. The actual substation building, built in the 1930s, has been historically preserved with the exception of one of the four walls which was moved and replaced at a later date. This wall now presents an opportunity for renovations which will allow the neighborhood to use this historic structure. The Parks Department has been holding neighborhood meetings and giving the community an opportunity to express their ideas regarding how this building should be used. Outdoor movies, art shows, theatrical performances, neighborhood meetings, and other special events have been suggested.
h+uo was brought onto the project by the City of Austin Parks Department to create and develop a feasibility study tasked with determining possible uses for the space as well as a proposed design. h+uo’s Tom Hatch proposed to the neighborhood last week a design that suggests opening up a wide swath of the non-historic east wall and inserting a large folding glass door system. This new opening would facilitate easy transitions from inside to out for people attending functions at the building and would have a pull-down projection screen for movies in the park. h+uo is also proposing repurposing steel bases for the columns holding up a new awning which will stretch out over the area outside the new doors. A new bathroom and kitchenette added to the building, along with the wall replacement, will provide many opportunities for the community to activate this new-old park structure.
