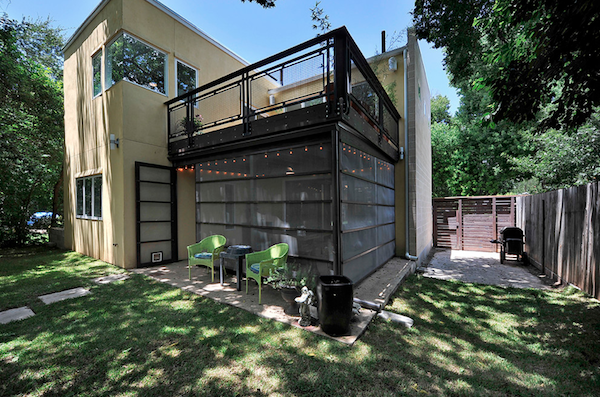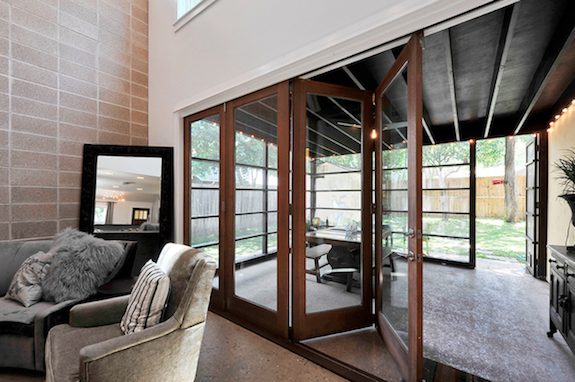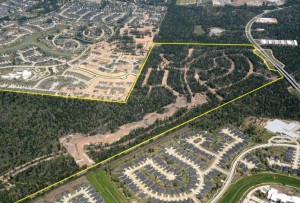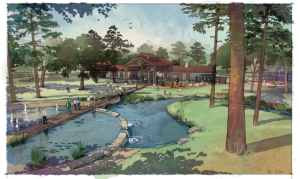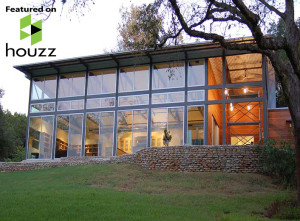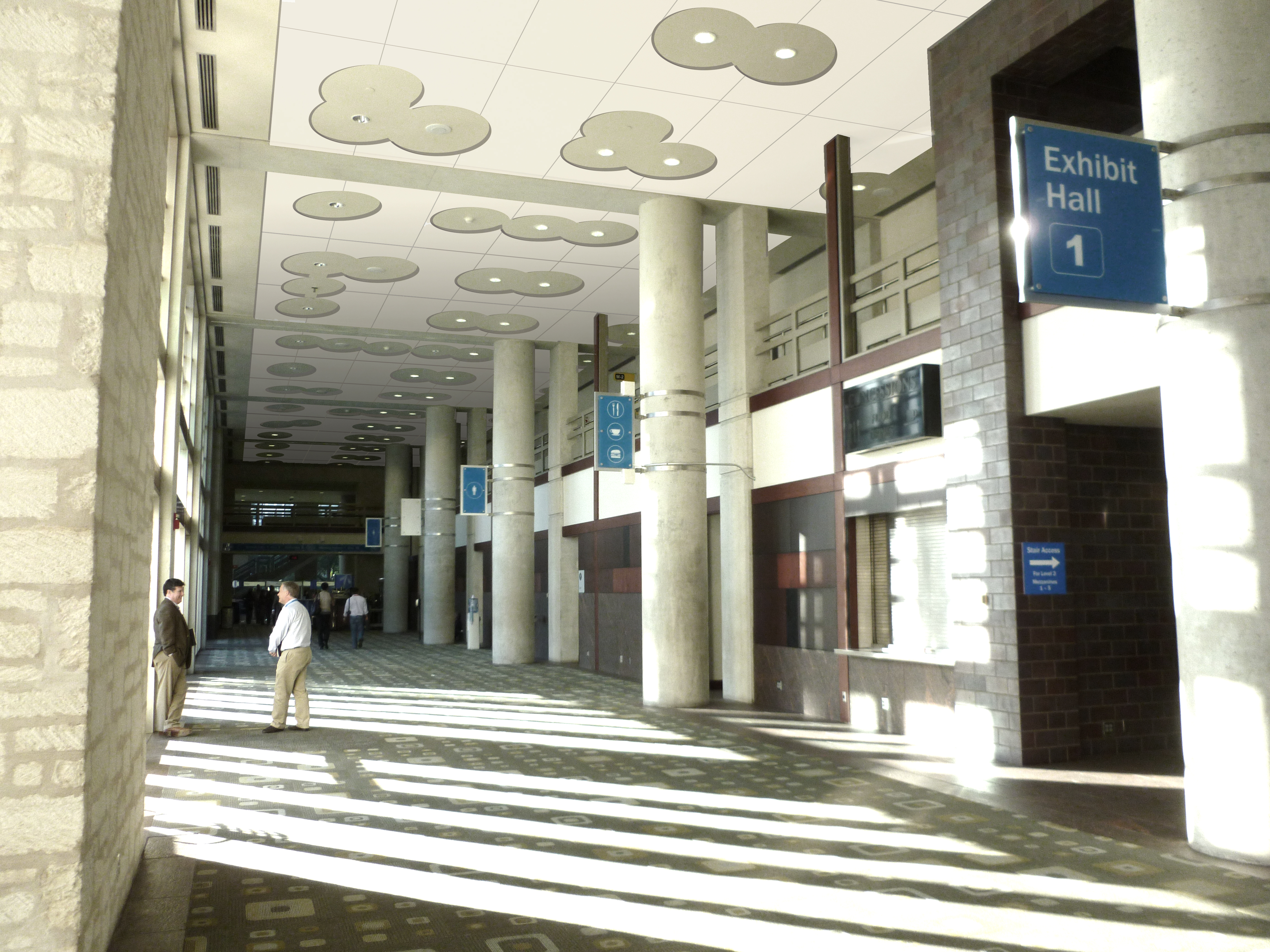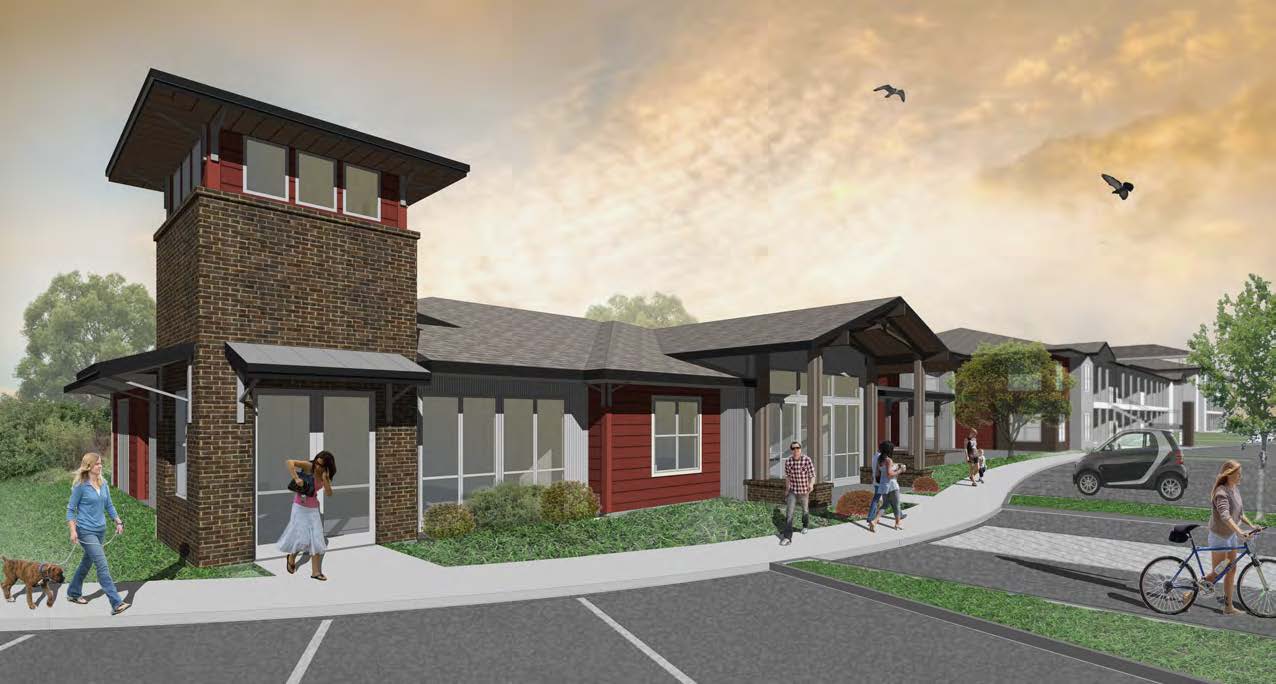
The Waters at Willow Run Leasing Office Rendering
The Atlantic Housing Foundation is working with h+uo architects to create a new 242-unit apartment complex in North Austin, The Waters at Willow Run. This complex is for residents who earn less than 80% of the median family income (MFI) in Austin. The Waters at Willow Run will also provide scholarships to qualified residents and reward parents with reduced rent if their child and/or children do not miss school.
Perfect for working families, the complex has one, two and three bedroom units with several community amenities:
-Dog park
-Playground
-Swimming pool
-Fitness center
-Community room
-Laundry room
-Social amenities*
Due to the tight site constraints, h+uo strategically placed the three-story buildings in the center of the complex and the two-story buildings along the exterior of the complex: near the entrance next to Burnet Road and near the residential neighborhood. The building placement was designed to be more compatible with the scale of the neighborhood.
While the project has had its challenges, h+uo has enjoyed working with one of their favorite clients and are excited to oversee construction, which is expected to start soon!
About Atlantic Housing Foundation
Atlantic Housing Foundation is committed to helping residents by providing services that foster a sense of community, improve quality of life and promote personal growth and advancement. Atlantic Housing’s community service programs are designed with the following goals in mind:
-Provide decent, safe and sanitary housing for low-income persons and families, elderly, and mentally or physically disabled persons, assist in the social and economic integration of the poor, combat community deterioration, lessen neighborhood tensions, eliminate prejudice and discrimination, and reduce the burden on government through the provision of affordable housing, and
-Provide housing at colleges and universities and offer scholarships to students from low income families to enable these individuals to break the cycle of poverty through higher education.
Since 2005, Atlantic Housing has awarded 95 academic and housing scholarships and provided over $9,300,000 in social services, including but not limited to the following:
-ESL classes
-After school programs
-Academic and housing scholarships
-Credit counseling
-Rent discounts for families with honor roll children and those with perfect attendance
-Learning Centers complete with computers, printers, fax capabilities for children and adult education
