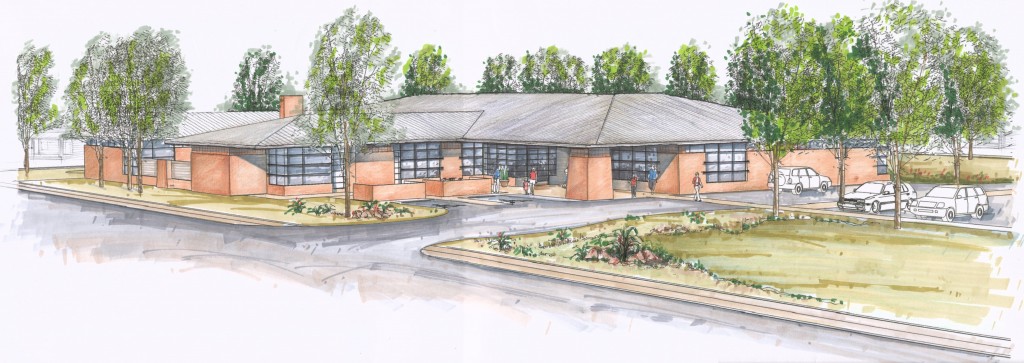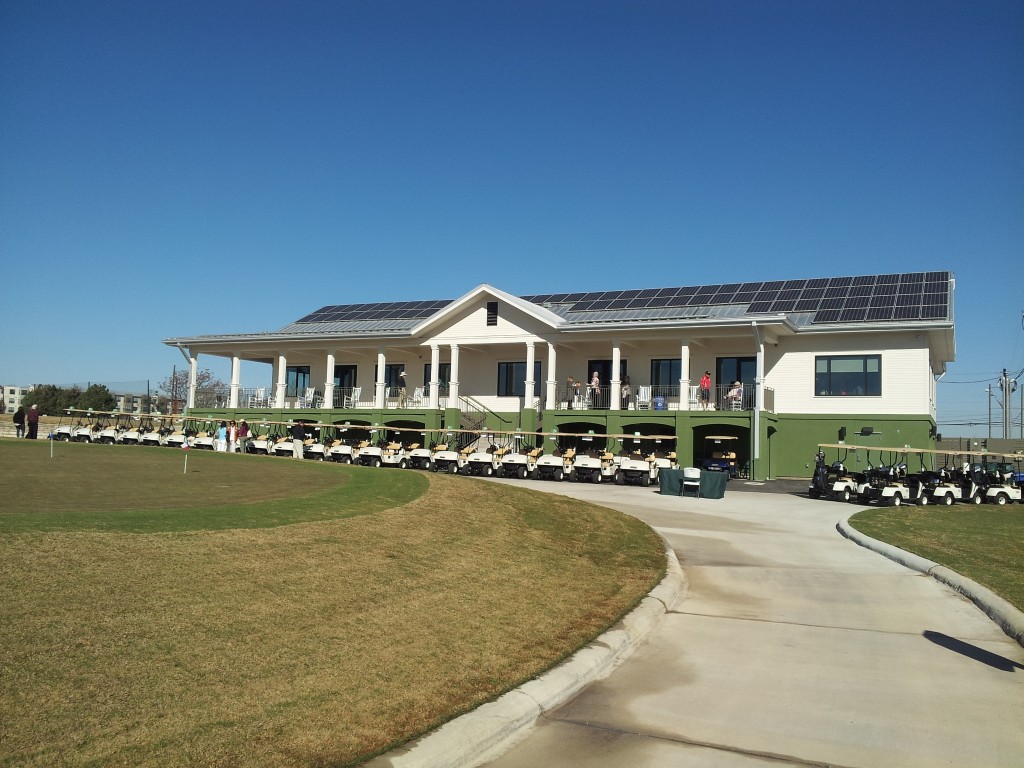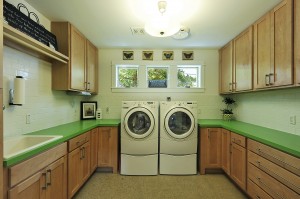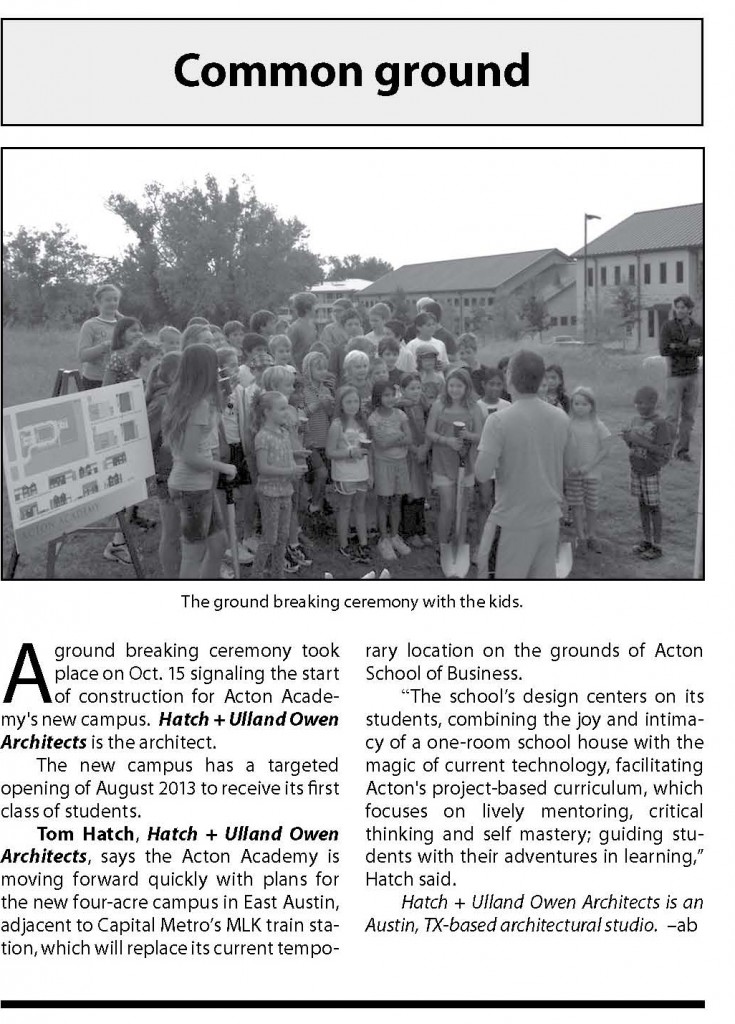
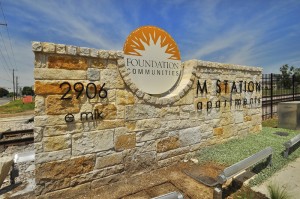
The Austin chapter of the Urban Land Institute recently handed out its first Development of Distinction Awards. Our project, M-Station was honorably mentioned among those in the new development residential category.
To read Austin Business Journal’s full article and to see a slideshow, follow this link. To view site plans, drawings and photographs of M Station, check out our issuu.
About M Station
M Station, a Foundation Communities Project, is a 150-unit affordable apartment community for working families in east Austin. The project site was a concrete operations facility that was virtually covered in concrete ranging in depths of 18″ to 36″. All concrete was processed and re-used as base for both parking and structures. This oblong 8.5 acre piece of land is long and narrow as it is located between a creek on the east and the Capital Metro light rail on the west. A green-built model of eco-friendly, transit-oriented development and affordable housing, M Station includes a childcare center, a Community Learning center with after-school programs and a computer lab open to the neighborhood. Residents also benefit from easy access to the MetroRail transit station, a great neighborhood school just a few blocks away, and the Children’s Museum Workshop and the Sustainable Food Center Kitchen and Gardens being built across the street.
M Station is the first affordable multifamily community located in the MLK transit-oriented district (TOD), the first LEED for Homes multifamily project in Austin, and the first multifamily LEED for Homes Platinum community in Texas. The minimum score for LEED Platinum is 84 points. This project scored 108 points and was awarded the 2012 Austin Apartment Association Property of the Year for Affordable Housing.
The very narrow site and the desire to have as many 3-bedroom units as possible proved to be a challenge. Our solution was to design the buildings with many corner units. This design also created a village feeling among the buildings.
The site was selected because of its proximity to the light rail and the need for affordable housing in this particular part of the Austin. The adjacent creek and the trees added to the appeal of the site. All storm water is either being re-used or mitigated in an innovative way.
This transit-oriented development is adjacent to the Capital Metro Red Line light rail station, offering its residents and patrons transportation to and from downtown and to and from Leander, TX. This, coupled with the many bus lines that serve the site help to promote alternative transportation. Having a school on site also helps to minimize the use of the automobile and the community’s location and proximity to many community centers, creeks, hike and bike trails also adds to M Station’s sustainability and commitment to alternative transportation.
Transforming a concrete processing site into a vital, affordable residential community with a school on site has transformed the area in a very positive way. Many new developments/projects are currently being designed and built in the area due, in part, to the success of M Station.
M Station leased up to 100% occupancy in 4 months and has a year-long waiting list. The on-site Open Door Preschool is fully enrolled and just celebrated their one year anniversary at this location. M Station continues to be the premier example of the “right way” to develop throughout the City and Central Texas region. The property has requests for tours regularly. Everyone from local AIA, USGBC chapters, church groups and international delegations organized by the US Chamber of Commerce have toured to development this year.
