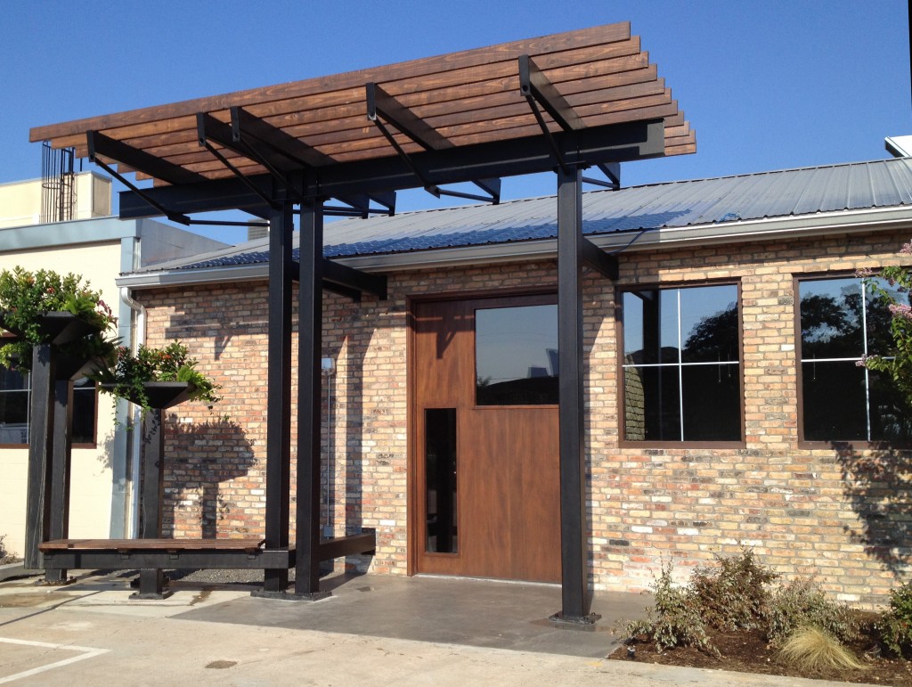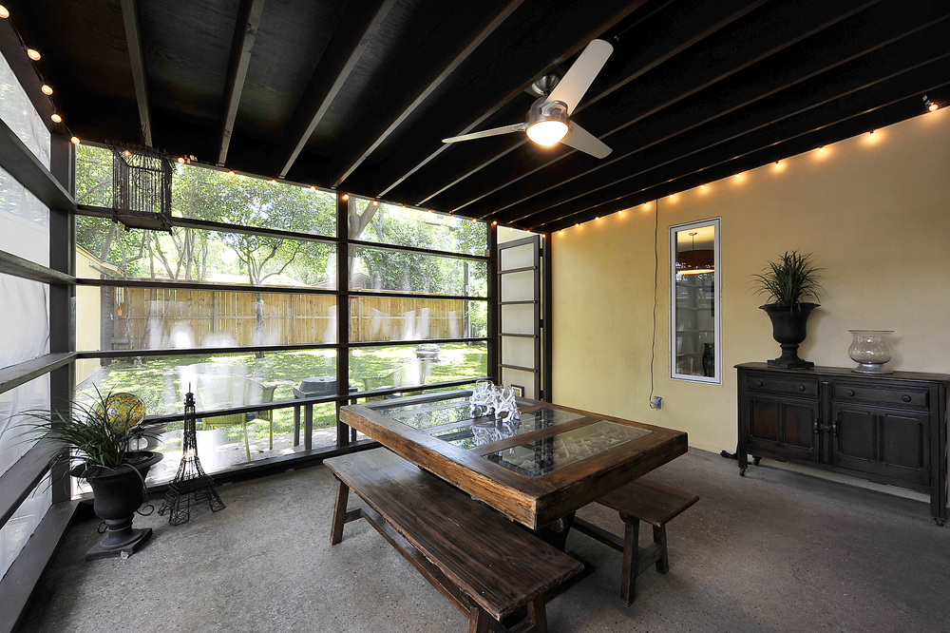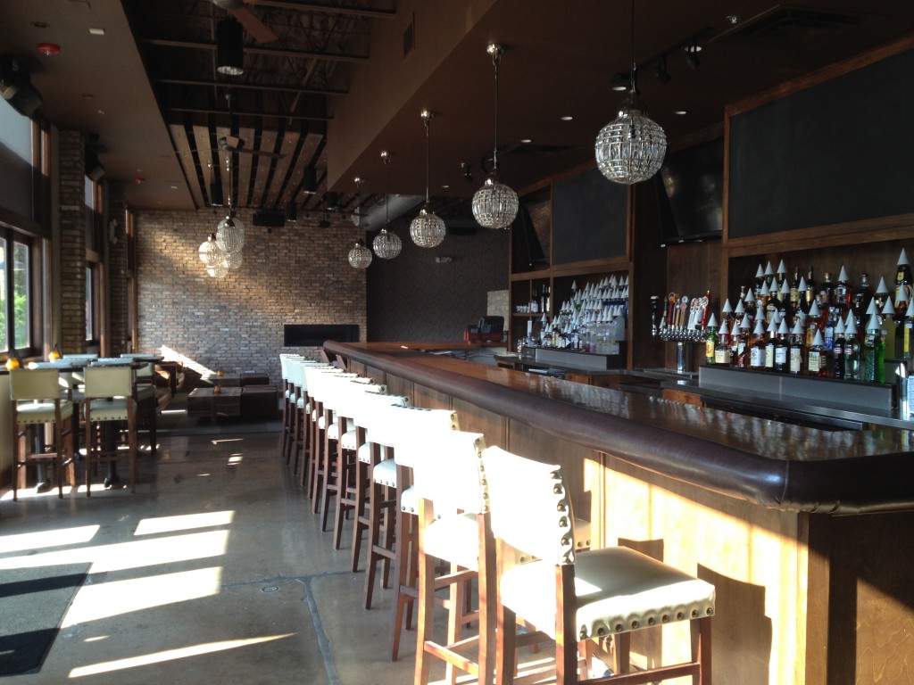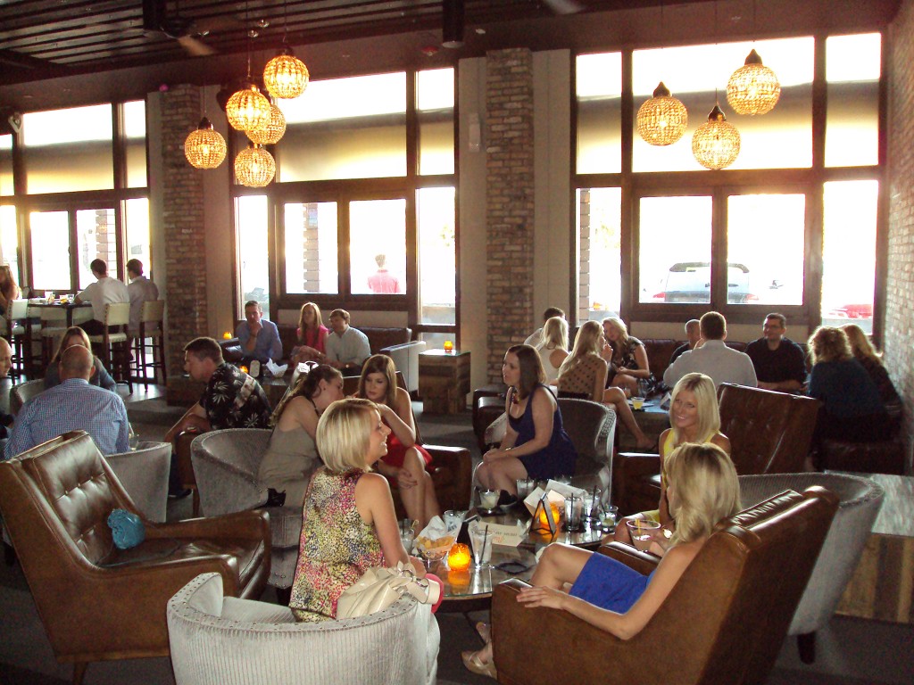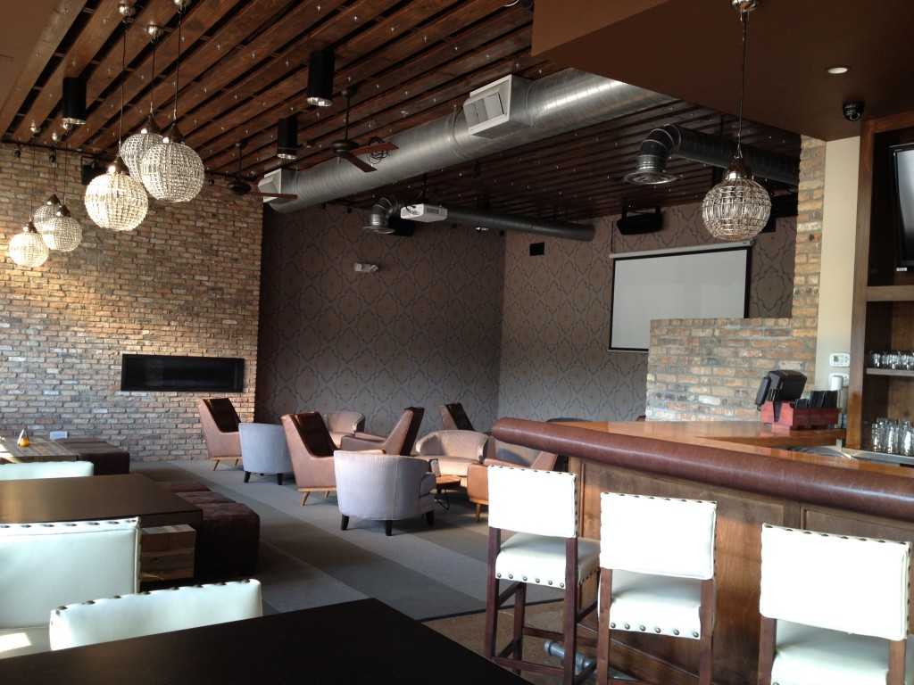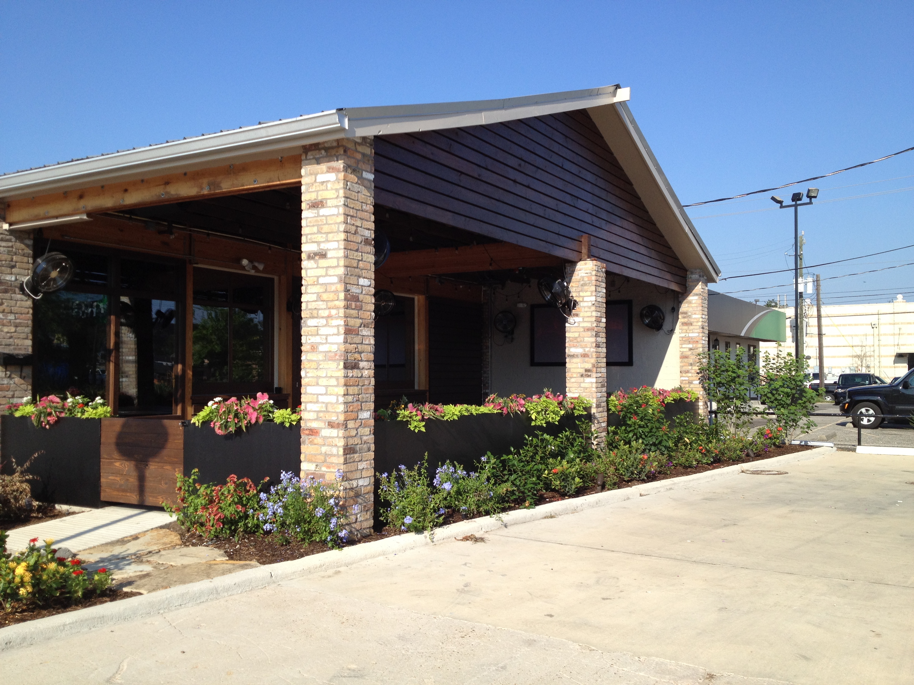Tom Hatch cited in REAL Magazine article
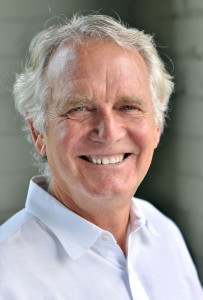 Our Senior Partner, Tom Hatch, FAIA has played a significant role in providing affordable housing in Austin’s east side neighborhoods. As architect on many affordable housing projects, he has helped shape east Austin by making its neighborhoods safer while maintaining a sensitivity to its unique history.
Our Senior Partner, Tom Hatch, FAIA has played a significant role in providing affordable housing in Austin’s east side neighborhoods. As architect on many affordable housing projects, he has helped shape east Austin by making its neighborhoods safer while maintaining a sensitivity to its unique history.
The Guadalupe Neighborhood, one of the city’s fastest changing neighborhoods is among these neighborhoods. Michael Barnes, of the Austin American Statesman wrote an article in the newspaper’s REAL Magazine, shining a spotlight on this neighborhood and took some time to chat with our very own, Tom Hatch.
Small town in the big city
In close-in Guadalupe neighborhood, history blends with hipster hangouts
One inescapable fact about the Guadalupe neighborhood: It rests atop a steep hill.
In fact, this high point on the wooded prairie is also known as Robertson Hill, named for Dr. Joseph W. Robertson, who purchased the land around the French Legation in 1848. His descendants lived here for almost 100 years. At least one street, Lydia, still bears a family member’s name. Full article>>

