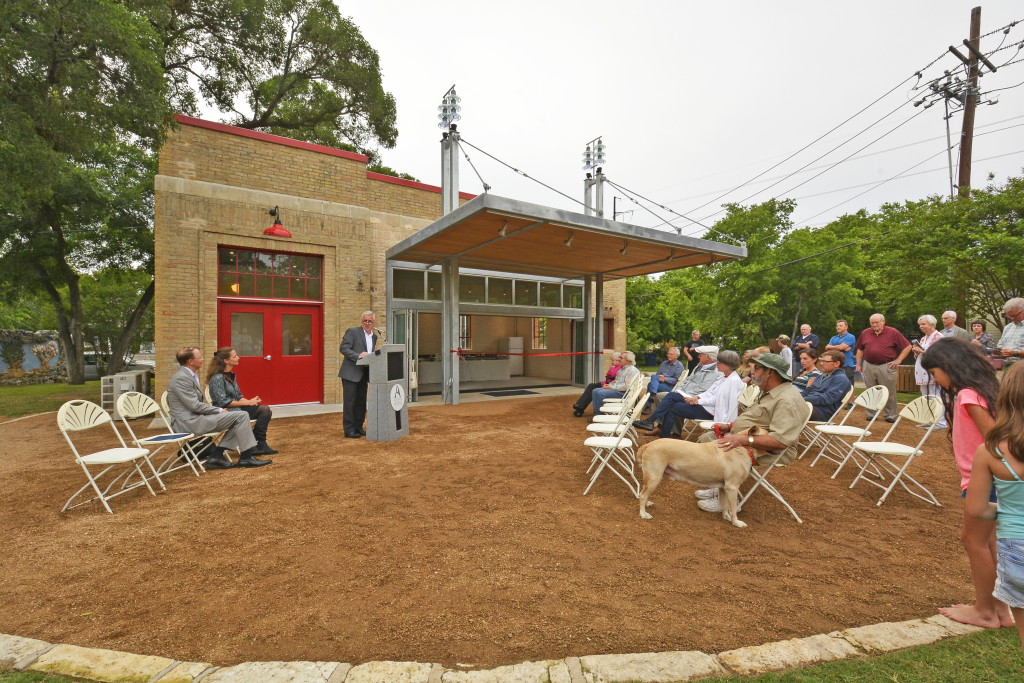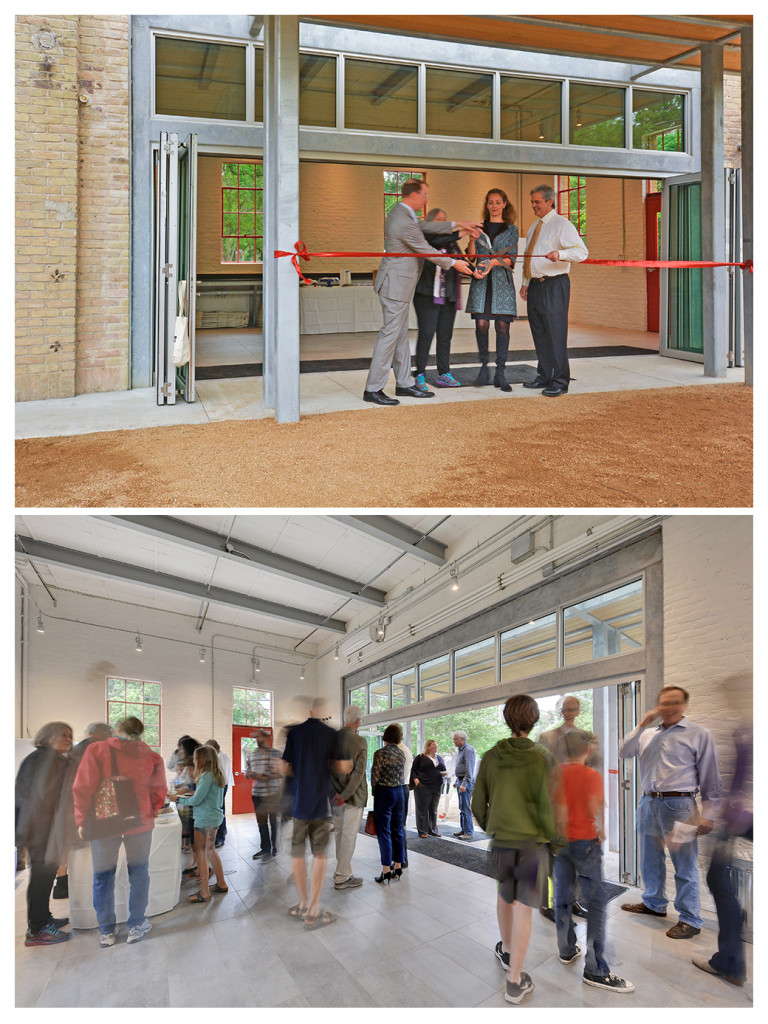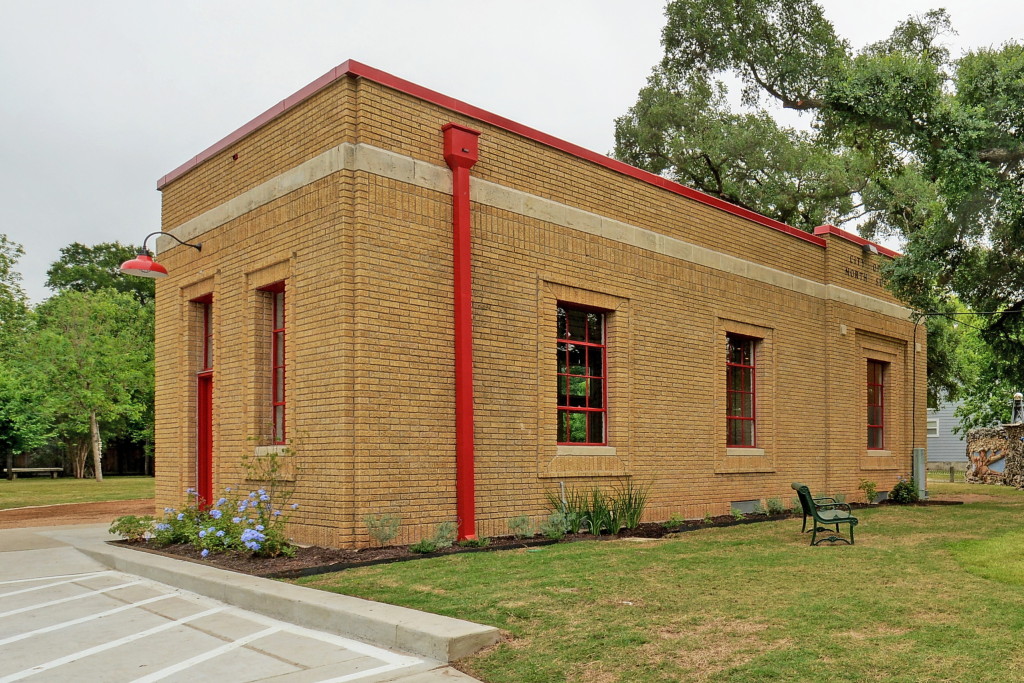Ribbon-Cutting Celebrated at Sparky Pocket Park
Nestled off a quiet street in Austin’s Hyde Park neighborhood, the newly rehabilitated historic building at Sparky Pocket Park opened its doors to the public last week with a bang. Austin mayor, Steve Adler, and district 9 representative, Kathie Tovo, spoke at the ceremony on Tuesday, April 12, 2016, where they cut the ribbon. Neighborhood leaders Mary Ingles and Douglas Plummer also helped kick off the evening soiree.
The celebration was to commemorate the completion of the last phase of Sparky Pocket Park, rehabilitating the historic building on site. Built in the early 1930s, this historic building served as a North Austin Electric Substation until it was decommissioned in the early 2000s. Neighborhood leaders worked hard to keep the plot of land and salvage the building, with the vision that it might someday serve as a neighborhood park and community space, administered by the City of Austin Parks and Recreation Department.
hatch + ulland owen architects designed the project, and with close assistance from the City of Austin Parks & Recreation Department, neighborhood residents, and general contractor Warden Construction, saw the project through completion.
The rehabilitation updates include a new accessible bathroom, a long steel-supported counter top in the main space with a sink, chair and table storage, air-conditioning, lighting, refurbished historic windows, and freshly painted surfaces. Additionally, the most noticeable update to the building is the 20-foot long opening cut in the brick wall to accommodate a new folding glass door system. The doors can be opened up fully to connect the building to the park. To complete the gesture, hatch + ulland owen architects’ senior partner, Tom Hatch, FAIA, designed a handsome awning structure over the area where the new doors empty into the park. The space under this large awning was designed to accommodate small theater events, evening dinners with friends, and a variety of neighborhood gatherings.
The awning features an exposed galvanized steel structure, a cypress wood ceiling, lighting, and high steel columns topped by glass plate ‘finials’ which light up at night. The glass plates are resistors, which are elements typically used for power-lines. They were incorporated into this community project as a nod to the park’s namesake, thought of by local residents because the electrical substation equipment used to spark during electrical storms.
hatch +ulland owen architects is proud to have been a part of this very special project.


