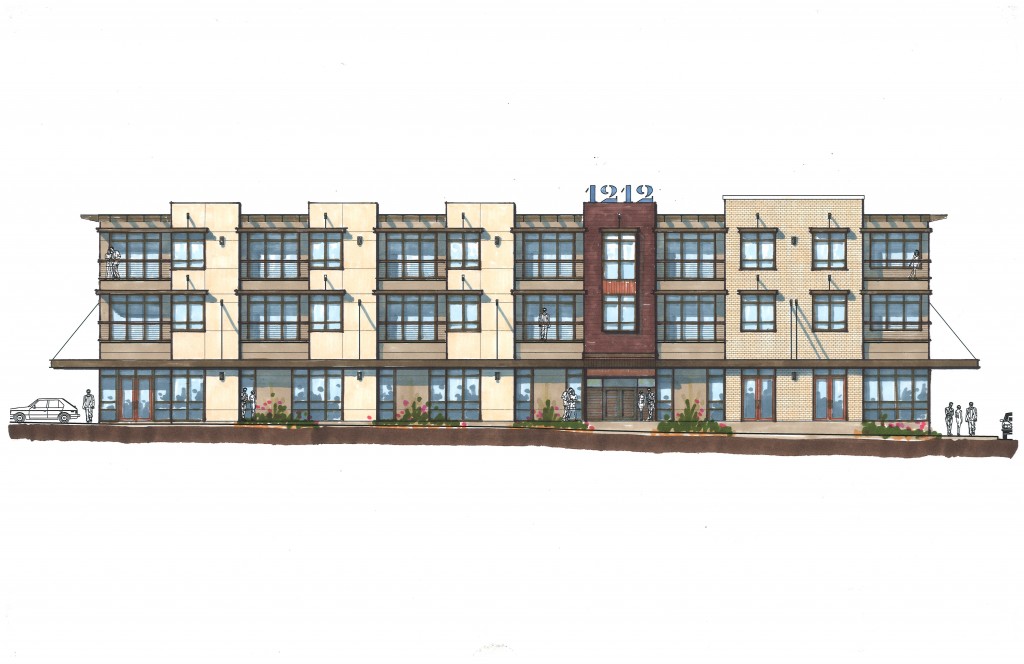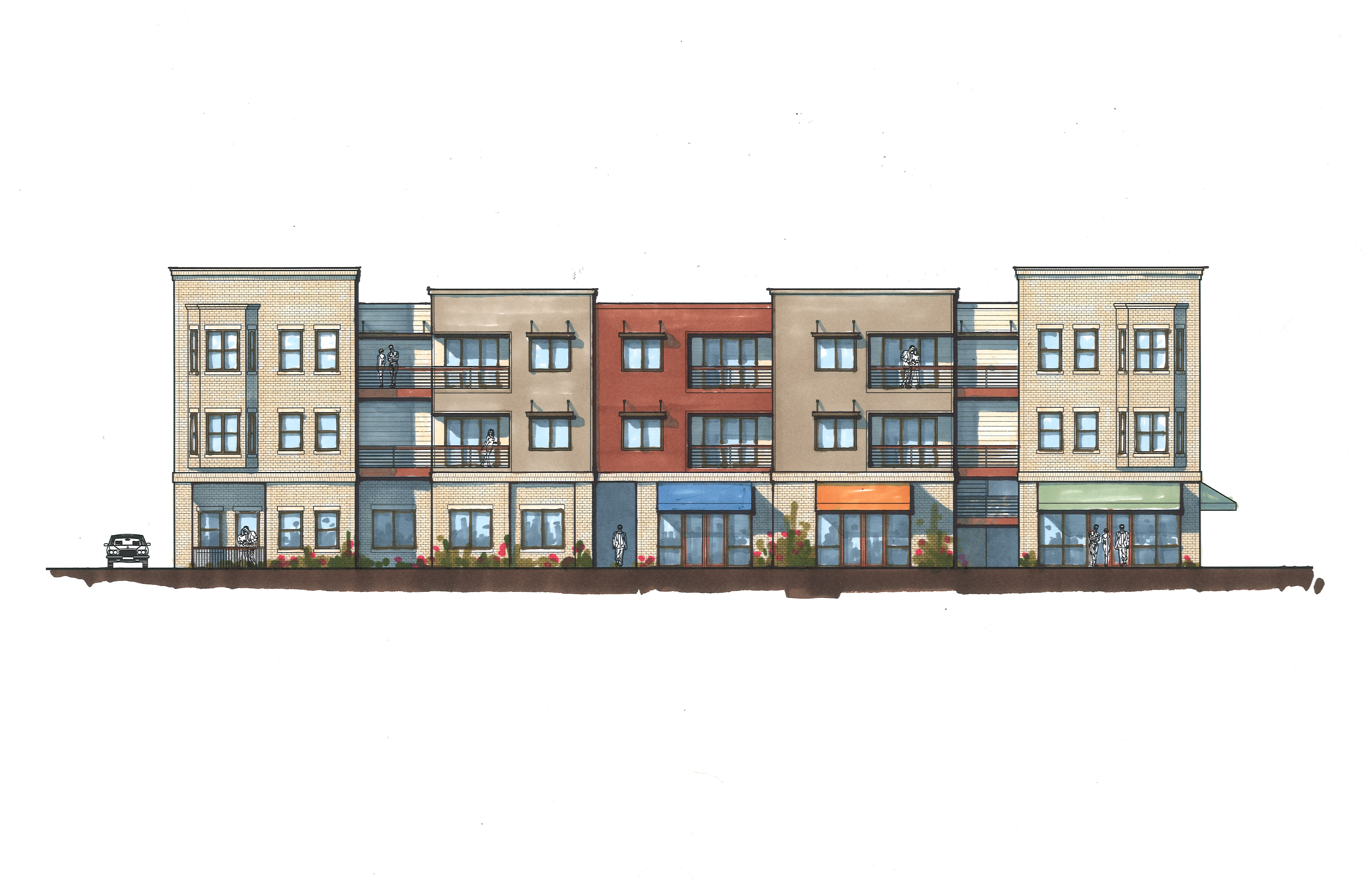Revitalizing the Chicon Neighborhood with a Mixed Use Development
It may be hard to believe, but East Austin intersection 12th and Chicon used to be a flourishing artistic, cultural, and commercial hub enjoyed by Austin’s African-American community. It was home to the Harlem Theater, which was greatly enjoyed by its African American neighbors. Today this area is notoriously known by Austinites as an area of drug-dealing, theft, and prostitution. The Harlem Theater is long gone and the only historic live music venue that remains in this area is the famous Victory Grill, built in 1945.
In an effort to bring this historic area back to life, the Chestnut Neighborhood Development Corporation selected h+uo architects to help revitalize this area into a thriving healthy neighborhood once again. Chicon Corridor is a mixed use project that will include 9,000 square feet of local retail and office spaces on the ground floor with affordable occupied housing on the 2nd and 3rd floors. While the development includes contemporary forms, the design of the project still honors the rich cultural heritage of the area. The project will be located on Chicon between 13th and 14th Streets.
h+uo is currently waiting on receiving variances from the city, and is expected to break ground by the end of 2013.

