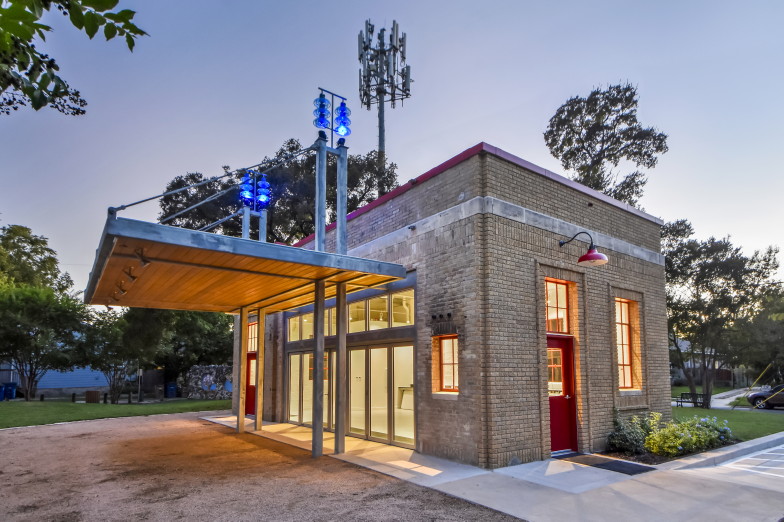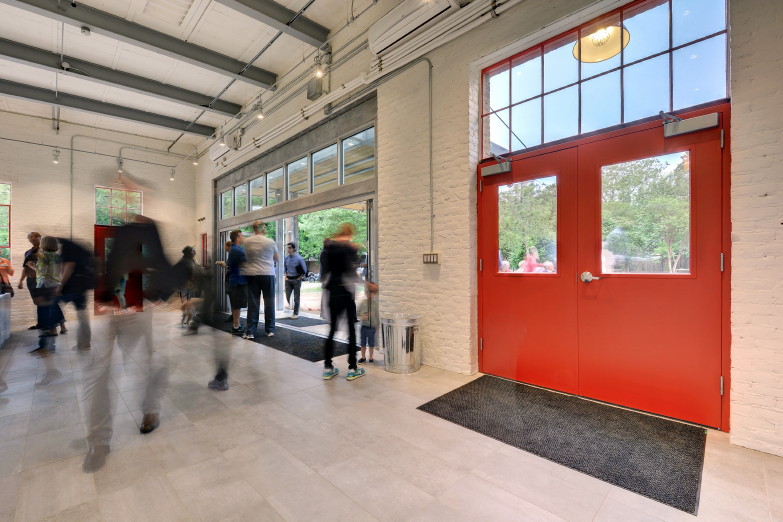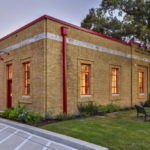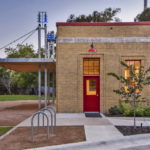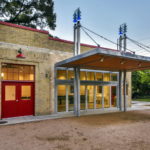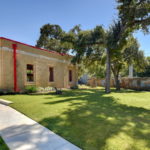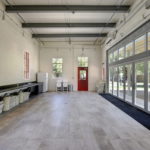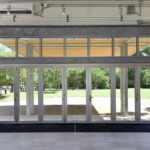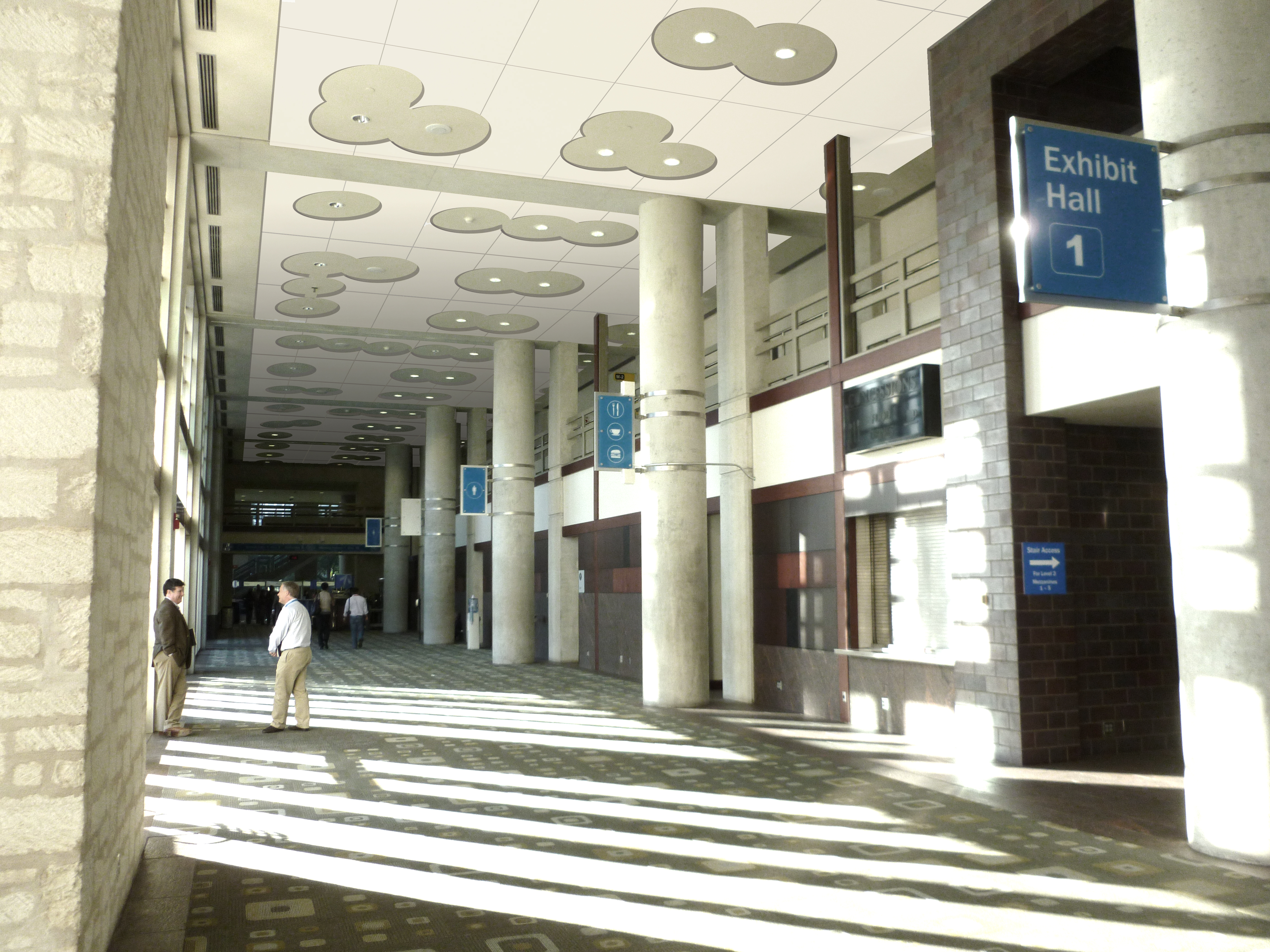Sparky Park Wins Preservation Merit Award
We are very happy to announce that h+uo architects’ project, the Sparky Park Building Rehabilitation, has won a 2016 Preservation Merit Award!
The Preservation Austin jury absolutely loved this project and its impact on the surrounding neighborhood community. The award will be presented to the City of Austin Parks and Recreation Department (PARD), at an awards luncheon.
Tickets are on sale for the community to attend the 56th Annual Preservation Awards Celebration at the Driskill Hotel on Friday, October 28th. h+uo architects is proud of the many hours of creative energy, vision, and care poured into this neighborhood revitalization project in collaboration with PARD, Warden Construction, and the North University Neighborhood Association
