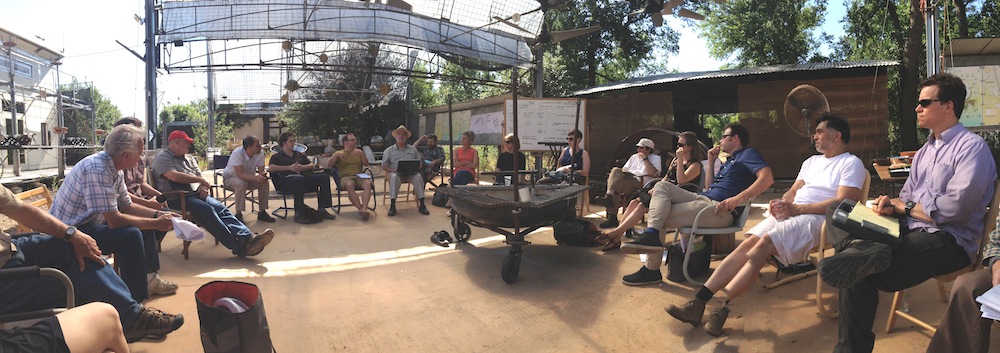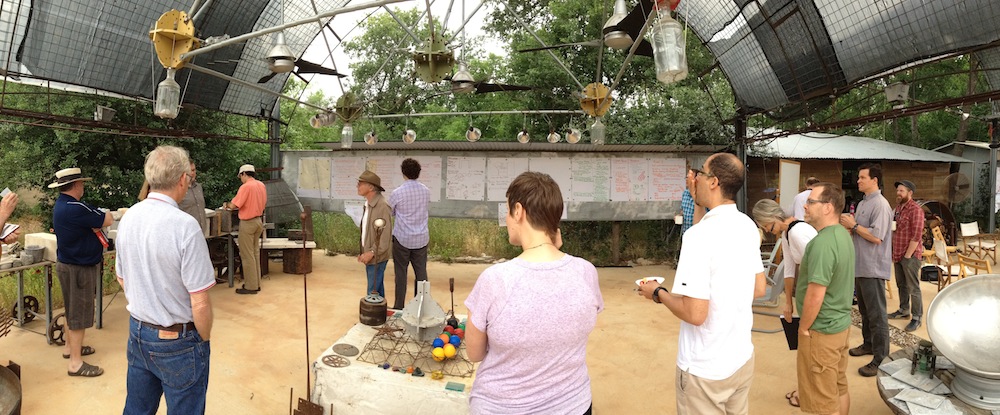Our Time At The Design Charrette
Earlier this week, Tom Hatch and Megan Matthews attended a two-day design charrette on the Living Building Challenge, co-hosted by Foundation Communities and the Center for Maximum Potential Building Systems. The charrette sought to identify design and community strategies through collaboration that would create a living building, one which “operates as cleanly, beautifully and efficiently as nature’s architecture”, for two potential new community centers for Foundation Communities. The Living Building Challenge takes the concept of green, sustainable architecture to the next level by asking buildings to not take from their environment, but instead to give back.
Broken down into two teams, the 20 or so attendees discussed and looked at the seven performance areas of Site, Water, Energy, Health, Materials, Equity, and Beauty through the lens of restorative and regenerative design. By the end of the charrette on Tuesday, Tom and Megan left with a renewed appreciation for not only the services Foundation Communities provides to their residents here in Central Texas, but for the collaborative design atmosphere we had been selected to be a part of and ideas for moving forward.
About Foundation Communities
Foundation Communities provides first class, affordable homes and free onsite support services for thousands of working families with kids, as well as veterans, seniors, and individuals with disabilities. They offer an innovative, proven model that empowers their residents and neighbors to achieve educational success, financial stability, and healthier lifestyles. They own and operate 17 properties in Austin and North Texas.
About the Center for Maximum Potential Building Systems
The Center designs and tests innovative programs that integrate air, water, food, energy, and material systems to build healthy and sustainable communities.
Through the creation of Protocols, Policies, and Prototypes, the Center inspires ecologically balanced environments, stewards natural resources, and elevates community resilience and economic vitality.
About the Living Building Challenge
The Living Building Challenge™ is a green building certification program that defines the most advanced measure of sustainability in the built environment possible today and acts to diminish the gap between current limits and ideal solutions. Projects that achieve this level of performance can claim to be the ‘greenest’ anywhere, and will serve as role models for others that follow.
The Challenge is comprised of seven performance areas, or ‘Petals’: Site, Water, Energy, Health, Materials, Equity and Beauty. Petals are subdivided into a total of twenty Imperatives, each of which focuses on a specific sphere of influence. This compilation of Imperatives can be applied to almost every conceivable Typology, or project type, be it a building (both renovation of an existing structure, or new construction), infrastructure, landscape or community development. Learn more about the Living Building Challenge by downloading the full Living Building Challenge Standard document found here: http://living-future.org/lbc.

