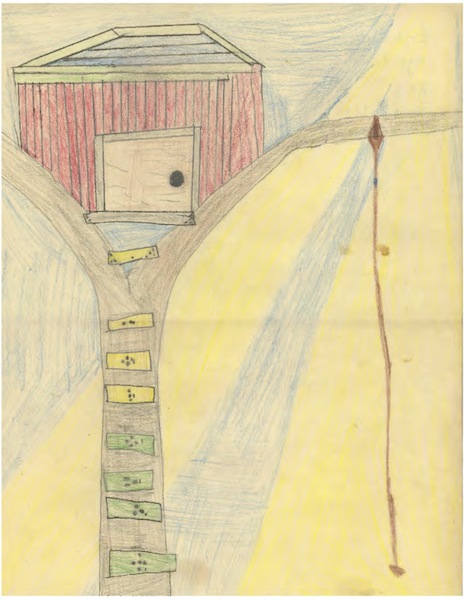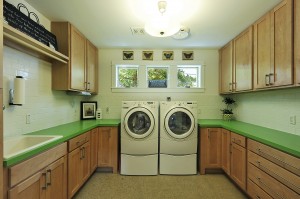The Inspiration Behind h+uo architects: Erik Ulland
From a young age Erik was always drawing. For him, there was only one option when it came to being asked what he wanted to be when he grew up. Here is an inside look at the inspiration behind Erik’s journey:
You could say one of my first memories was wanting to be an architect. Since I was very, very little it has been my dream. I’ve always loved to design and build things.
At 7-years-old I entered a local contest to “Draw Your Dream House.” I drew the tree house shown above and won the competition. They put my picture in the paper! It was one of those moments where you just know you are doing the right thing. It was exciting and fun.
I was in a drafting class in high school where I competed in speed drafting, and won first place in state and went on to place 7th in the nation. This was a really big honor and it gave me the confidence to draw up a set of house plans in high school for a young couple that they then had built. Seeing your work come to life was a very rewarding experience.
I love the ability of designing a space in my head, putting it on paper, having it built and the client experiencing the space we initially envisioned. I have worked with hundreds of people over the years and strive to make every one of them happy by enriching their lives through architecture.



