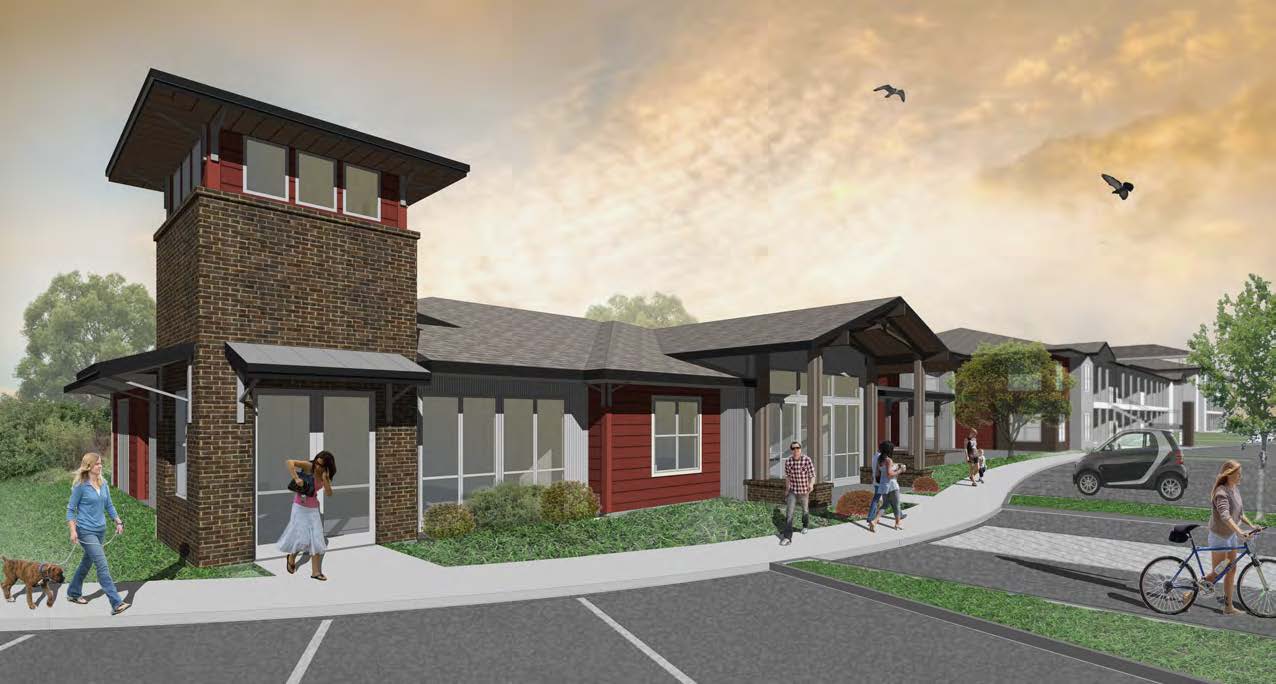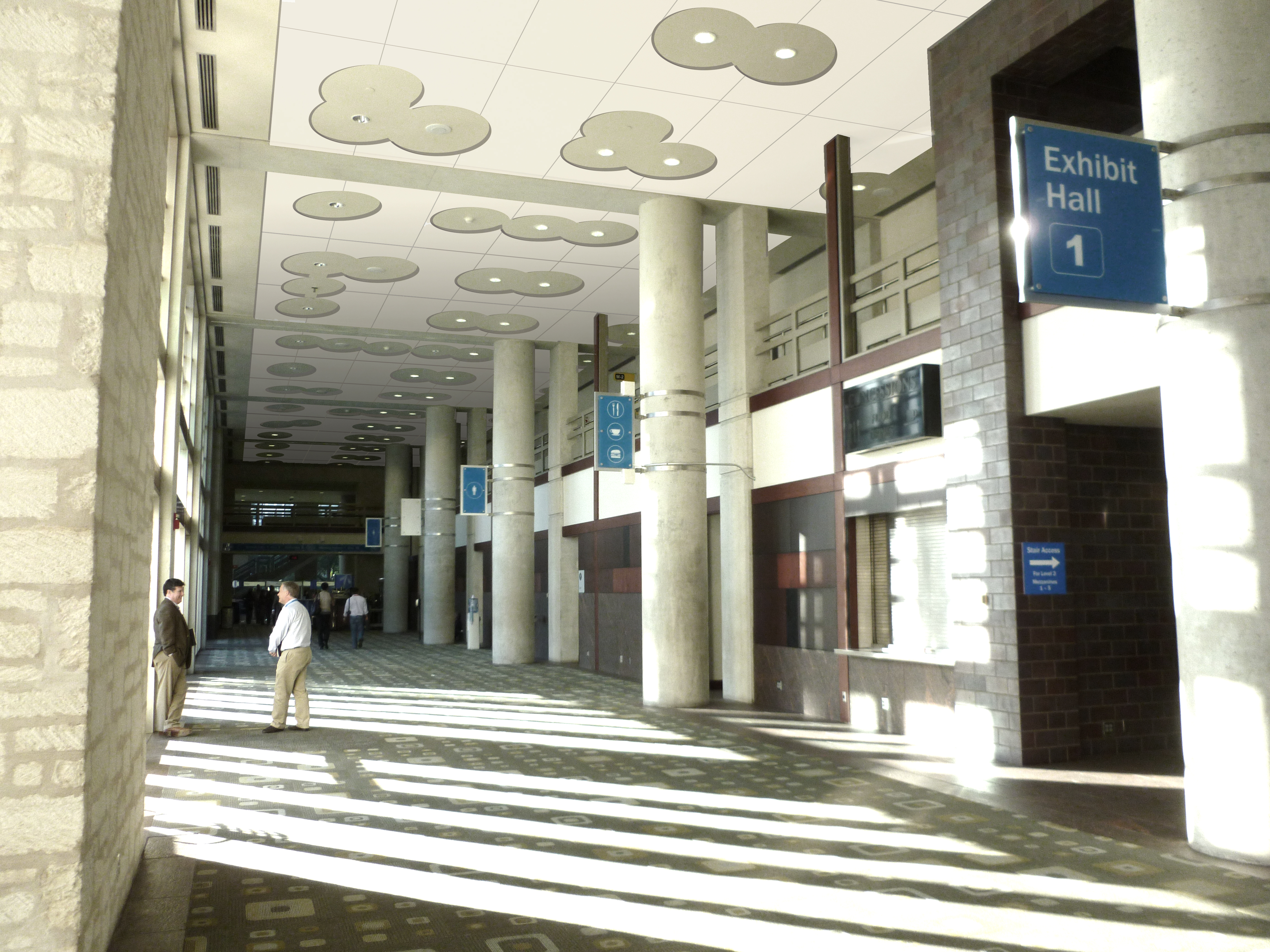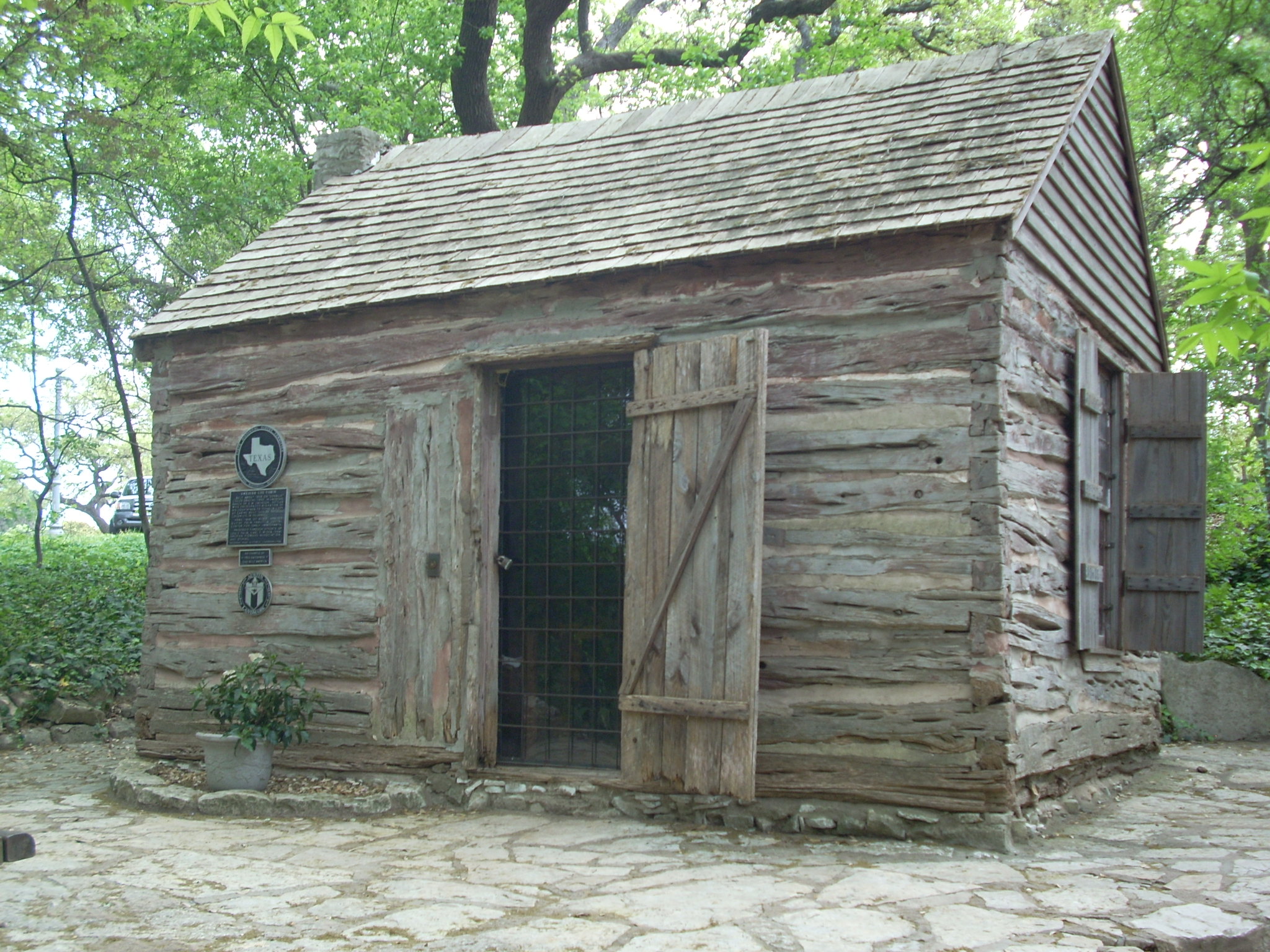Tom Hatch Named this year’s recipient of the 2013 Pfluger Community Service Award
Tom Hatch, Senior Partner of hatch + ulland owen architects, was recently awarded the 2013 James D. Pfluger Community Service Award. This award is a tremendous accomplishment for Tom, who has designed many community based and affordable housing projects as well as advocated for these types of community projects.
Hatch believes that every person should have a decent place to live and that affordable housing should not be devoid of intelligent design and technology. His work demonstrates that lower rent should not mean a living place that is segregated or of lower quality, but one that is designed for the safety and well-being of the residents as well as the community, and lifts the spirit of those whose lives it touches. He has upheld exemplary design principles, including “building green” since long before such labels existed. He has battled forces of gentrification, public opinion, legislative ignorance, and powerful and well-funded opposing entities all around the state with equal measures of pragmatism and idealism. All his projects—from libraries to independent schools, medical facilities to historic restoration projects, affordable housing developments and even the occasional honky tonk—are engaged, as Hatch is, in the business of building community.
Hatch’s Significant Community projects include:
- Low Income Housing in Austin’s inner city neighborhoods, Texas Panhandle, El Paso and Rio Grande Valley
- Whole Foods Markets in most major US metropolitan areas
- Planned Parenthood Clinics in Austin
- Threadgill’s Restaurants
- Scholz Beer Garden
- Travassa (formerly The Crossings)
- La Vista de Guadalupe
- Jeremiah Program
- Chicon Corridor
- Amistad Farm Worker Housing, Texas Panhandle
- M Station
- Twin Oaks Branch Library
- Lyons Gardens
- Robert Shaw “Echo” Village
- McKinney Roughs
- Glen Oaks Corner
- Amistad Farm Workers Housing
- Blackland Transitional Housing
- Acton School of Business
- Acton Academy
- Pease Mansion | Woodlawn
- 804 Congress Avenue
- Bremond House
- Book People | 6th & Lamar Retail Complex
About the James D. Pfluger Community Service Award
The Award is in memory of James D. Pfluger, FAIA, whose community service extended over a lifetime of commitment resulting in significant community enhancements. Pfluger’s contributions to Austin and the State of Texas through volunteer and professional efforts are broad and include leadership roles in the development of Town Lake in Austin, regional planning for a national church body, education of non-architects and public relations as editor of Texas Architect, a pioneer of local preservation movement through personal restoration and adaptive reuse projects leading to historic zoning ordinances, leadership as Chairman of Austin’s Breckenridge Hospital, leading it through a 4-year construction program that molded it into a major medical center in Austin and the surrounding community.




