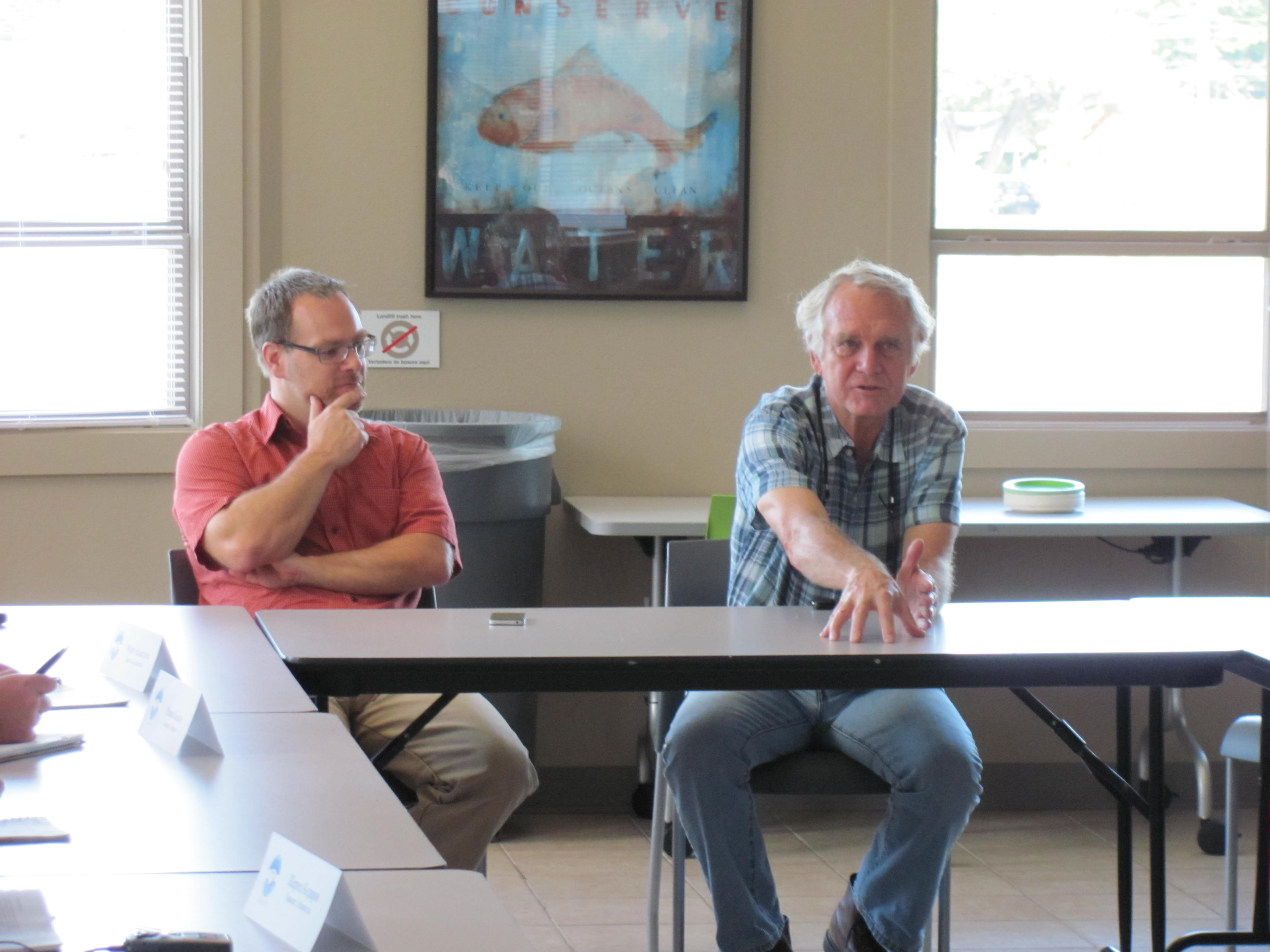Team Selected to Design East Austin’s Mixed-Use, Mixed-Income Community
Last week the City of Austin announced their selection of the Urban Design Group and team, including h+uo architects to develop a master plan for Colony Park. The fascinating part of the design selection process is that the city had to choose between two incredibly qualified planning teams, McCann Adams Studio and team and the Urban Design Group and team. The staff, council, and outspoken neighborhood joined forces to make a very difficult decision between these two extremely talented teams. The Urban Design Group team is really excited about being selected for this unique project that will transform northeast Austin!
Located in East Austin, east of U.S. Highway 183, the Urban Design Group will develop a plan to develop the vacant 208 acre lot into a master planned community. The city’s vision is to create a community that is not only environmentally sustainable, but also sustainable as a community, without displacing lower-income residents.
Forty percent of the 500 single-family units and 250 multifamily rental units will be affordable housing. h+uo architects will be the key player in designing and ensuring Colony Park’s affordability. Master planning design and neighborhood meetings are expected to begin in September 2013.


