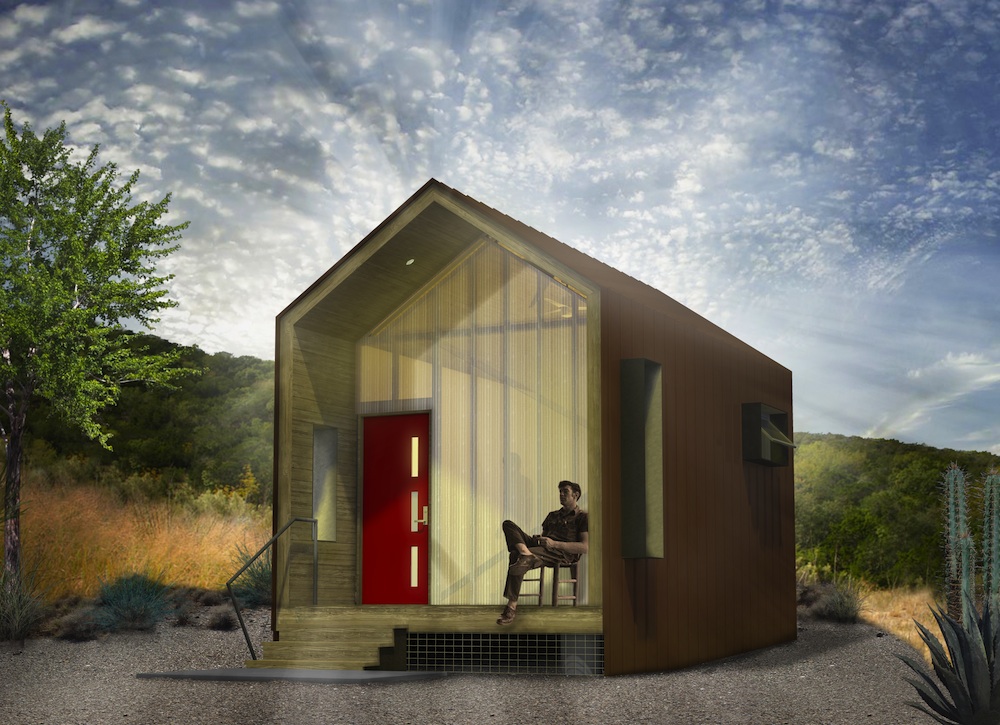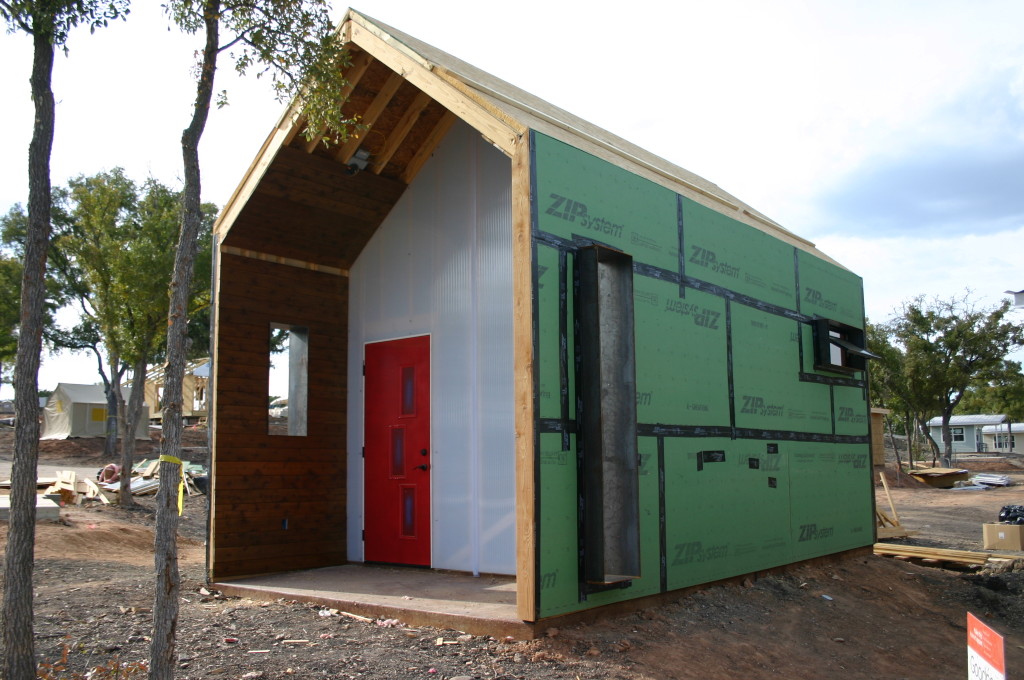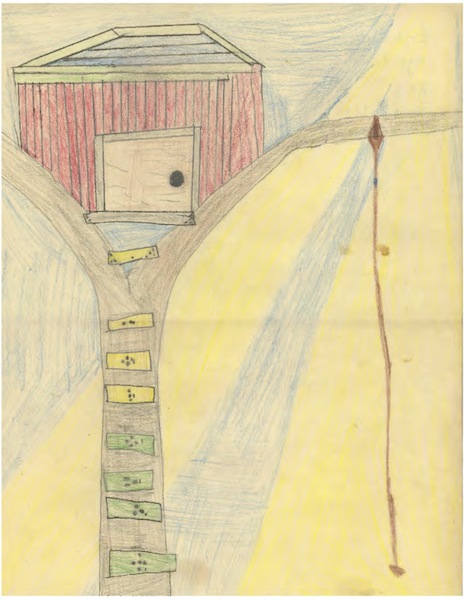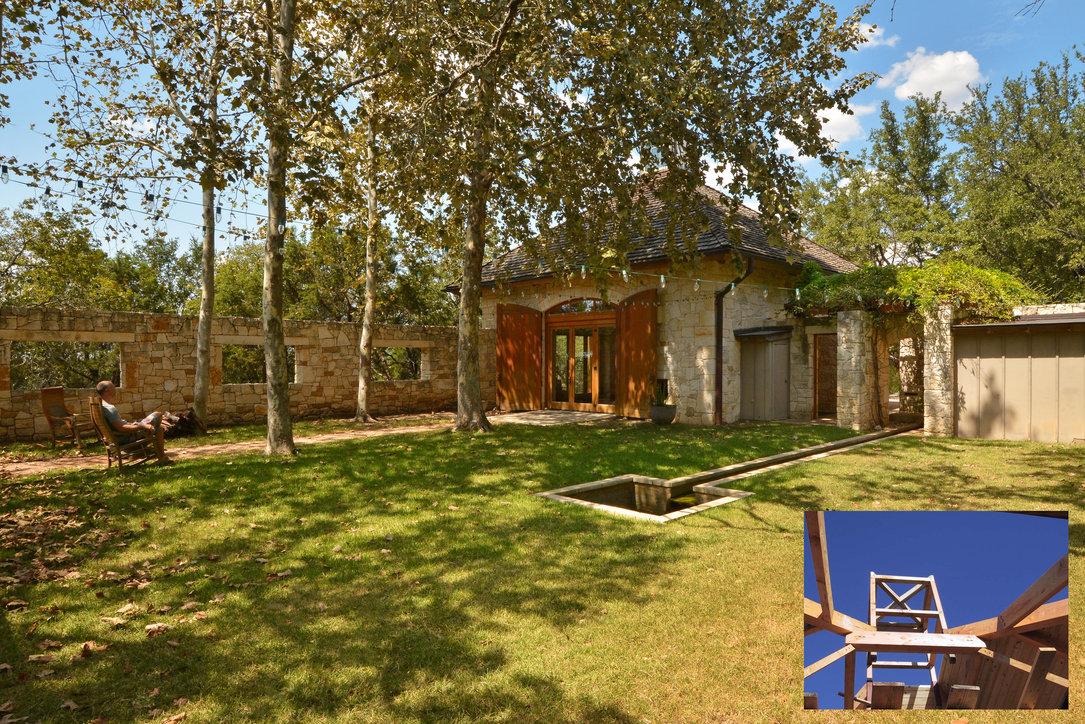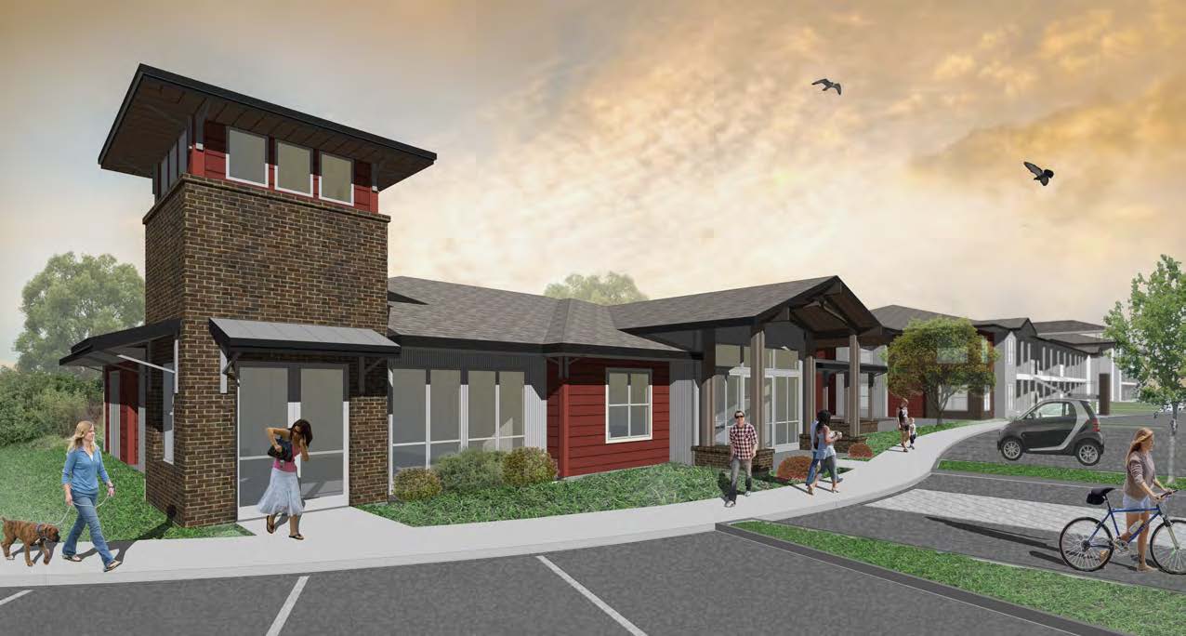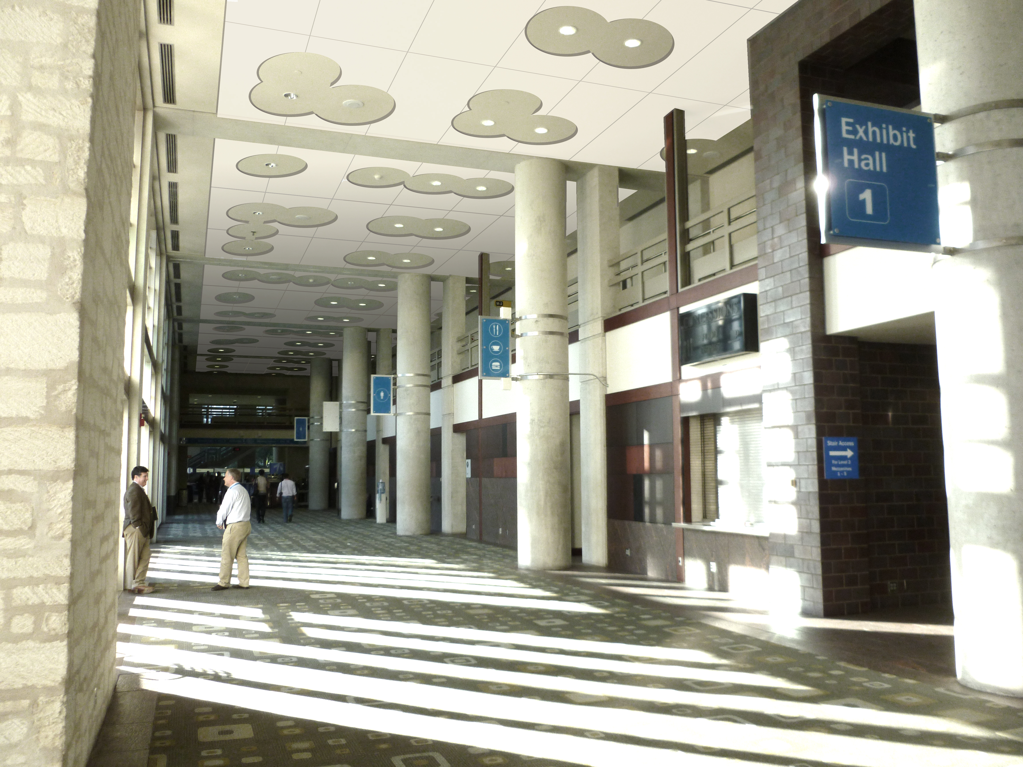Micro-Homes Making A Macro Change
A recent AIA Austin (the Austin Chapter of the American Institute of Architects) design competition led our Project Manager, David Carroll, AIA, to a winning project entry.
David, and his partner on the project, Gerard D’Arcy from Sixthriver Architects, have been assisting with the latest Mobile Loaves and Fishes project called “Community First! Village.” The new development will help house a large number of citizens of the Austin homeless community. Carroll and D’Arcy have been spending the past year designing and now building the structure on a plot of property near the Expo Center. Once the shelter he helped design began taking shape, it was so well received the organizers decided to make it a chapel instead of a dwelling so they entire community could experience the unique structure.
Along with this and other micro-homes making up this community, there will be tents and trailers for those in need to rent out as they build their way back to financial stability. The community is fit with kitchens and restrooms, gardens and dog parks, a bus stop and health clinic.
“I’ve worked on several homeless shelters and affordable housing projects,” says David of his architectural career. “I’ve witnessed people wanting a sense of independence…” an independence he thinks this affordable community can make a reality.
To learn more about the project and ways you can help, visit Mobile Loaves and Fishes website here: http://mlf.org/community-first/
