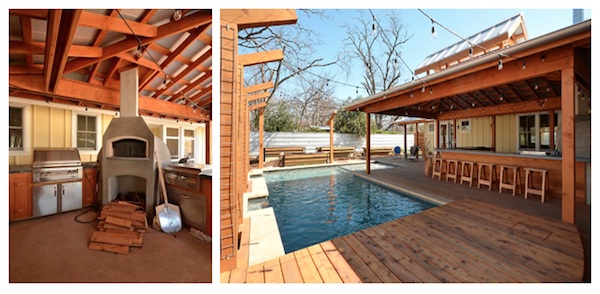HausBar Farms In Cool House Tour
h+uo architects’, Tom Hatch, FAIA, recently had the opportunity to sponsor a home he also designed. HausBar Farms has made print once more by being named a Five-Star Rated Home at this years Cool House Tour!

h+uo architects’, Tom Hatch, FAIA, recently had the opportunity to sponsor a home he also designed. HausBar Farms has made print once more by being named a Five-Star Rated Home at this years Cool House Tour!

It’s no secret that we love what we do at h+uo. Architecture is our passion and we strive to have that be seen in each and every project. Something many of our clients might not know is what got us in to this amazing field in the first place. Randall gives an inside look at his inspiration behind the firm:
As long as I can remember I loved to draw. But it was my father that led me down the path of wanting to become an architect. He was a pipe fitter for Steamfitters Local 420 out of Philadelphia; a blue collar guy who never went to college. Perhaps my love of and talent for drawing came from him. In his spare time, when not working in the yard (landscaping was another of his passions) or on the house, he would be drawing. He spent hours and hours on drawings of houses and landscape ideas, very meticulously filling in walls or drawing deck boards and even coloring in the better ones with colored pencils. I inherited a box of drawings, literally thousands of drawings, mostly plan drawings that show multiple versions of ideas, tested as a good architect is supposed to test ideas. It is baffling to think how many hours worth of drawings are in that box but it may be upwards of a year or more. And he drew these without a T-square or parallel straight edge.
Without a formal education, he knew it would be impossible to follow the steps to become an architect. But that didn’t stop his love of drawing, designing and visualizing his ideas. He did a lot of landscaping and building of decks that he designed. He also did some home remodeling including tearing out walls to make the spaces more open plan. Lots of projects, many that went unfinished. But that allowed me to see things go from paper to being built. It was inspiring to see that process.
He suggested I take a mechanical drawing class in high school, which I did, and loved it. That was when I knew I really wanted to become an architect. A 5-year Bachelor of Architecture degree later and 21 years in the business since college, I still love my job and what I do and I thank my father for the Inspiration to Become an Architect.
Saturday, November 10th, Barkitecture took over the 2nd St. District as people walked the gallery of dog houses along the street. A project of Animal Lovers of Austin, Inc., Barkitecture brings together the city’s best architects and designers to create one of a kind dog houses. These works of art are then sold via silent auction during the event. Proceeds from the event benefit local dog rescue organizations.
 h+uo has entered the competition a few times over the years. This year, the idea behind the design was to take the traditional dog house shape and envelope it with a modern and sustainable exterior. The traditional dog house shape can be seen as the “negative” or inside border of the framing. Salvaged Ipe wood (provided by Franklin Alan) was used for the base and as the securing mechanism for the plastic covering. Ipe, which is a very hard wood, required pre-drilling for all screws. The material used for the roofing/wall material is Polygal (purchased at regal Plastics). This material was a bit of a challenge to work with as its rigid nature made bending the materials around the arc of the framing fairly difficult. With a little team work. we were able to fasten it down. We’re pretty thrilled with the result! Special thanks to Bravo Interior Design for their input on the design!
h+uo has entered the competition a few times over the years. This year, the idea behind the design was to take the traditional dog house shape and envelope it with a modern and sustainable exterior. The traditional dog house shape can be seen as the “negative” or inside border of the framing. Salvaged Ipe wood (provided by Franklin Alan) was used for the base and as the securing mechanism for the plastic covering. Ipe, which is a very hard wood, required pre-drilling for all screws. The material used for the roofing/wall material is Polygal (purchased at regal Plastics). This material was a bit of a challenge to work with as its rigid nature made bending the materials around the arc of the framing fairly difficult. With a little team work. we were able to fasten it down. We’re pretty thrilled with the result! Special thanks to Bravo Interior Design for their input on the design!
Also of interest! – This year, our design was featured on houzz.com! Click here to read the full article and to see images of other dog house designs that made a splash at this year’s event.
FROM DESIGN TO THE STREET!