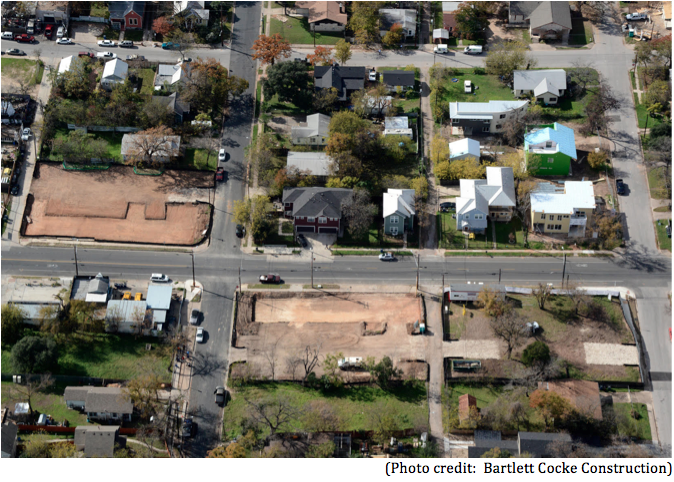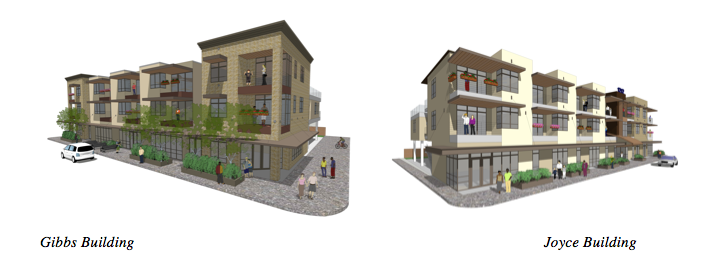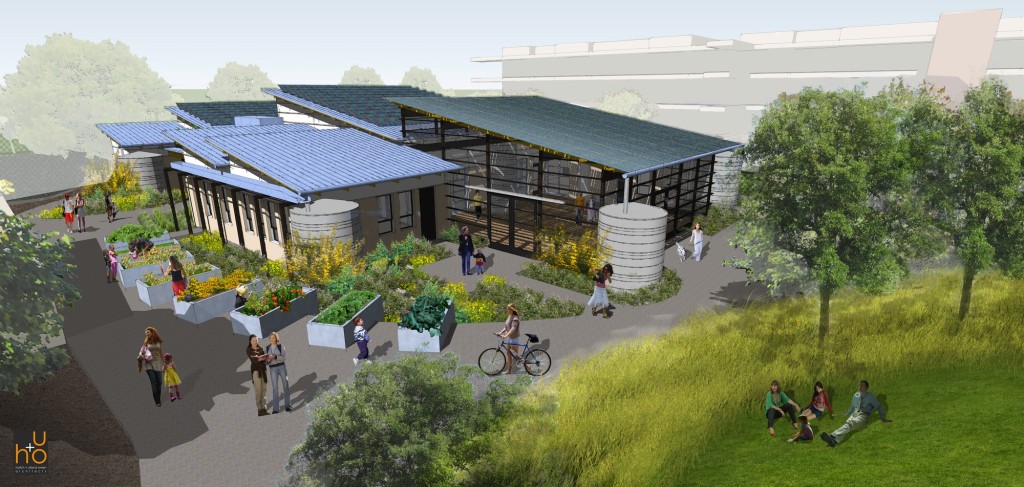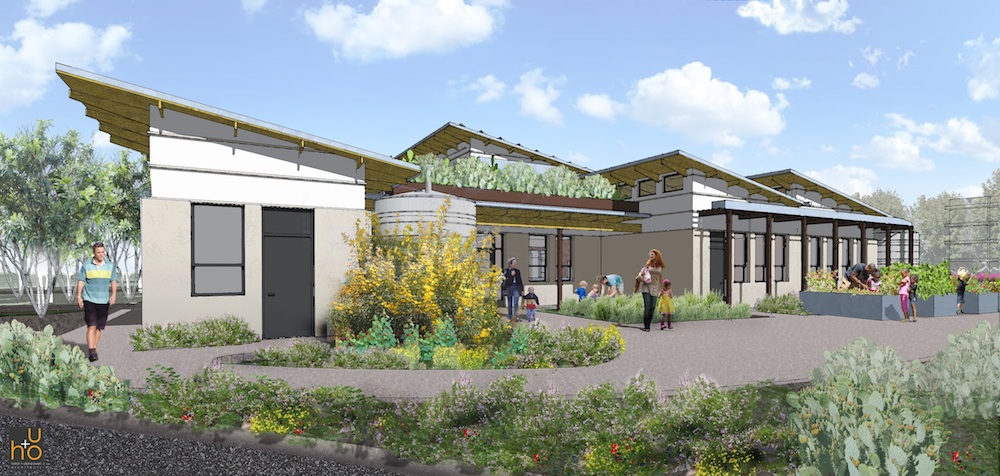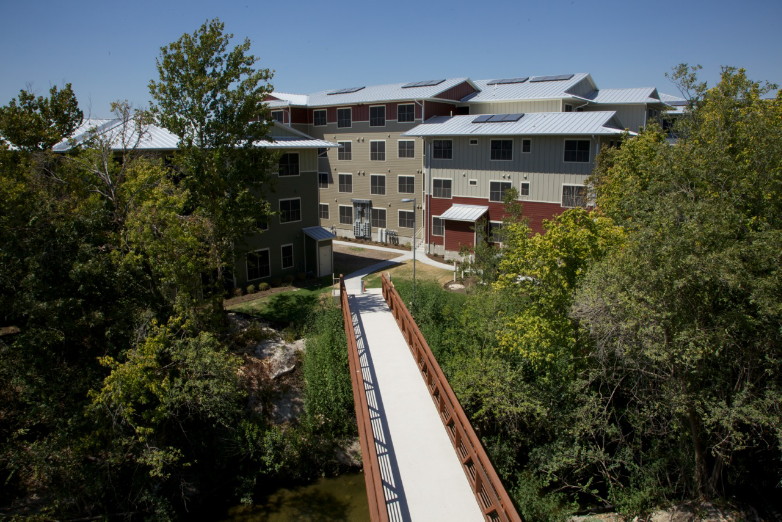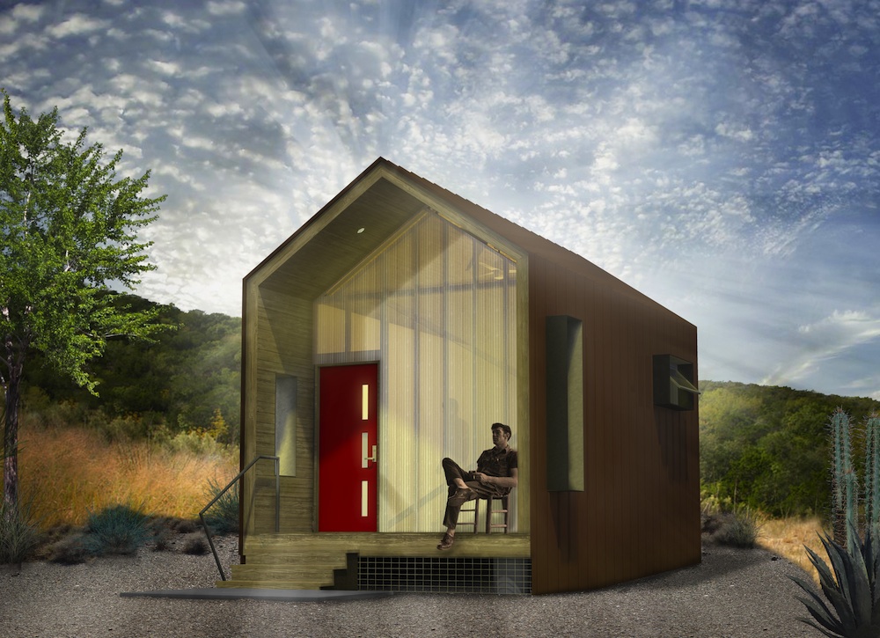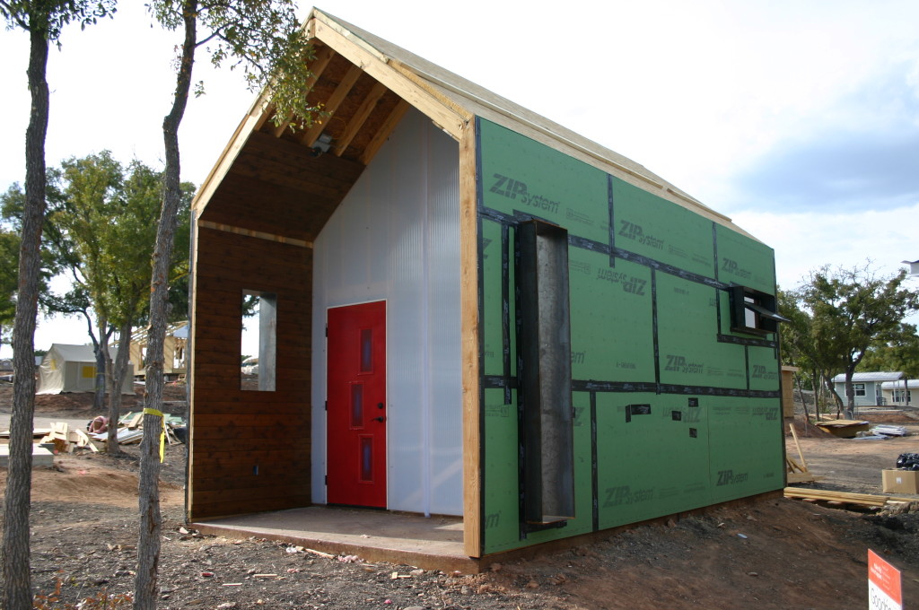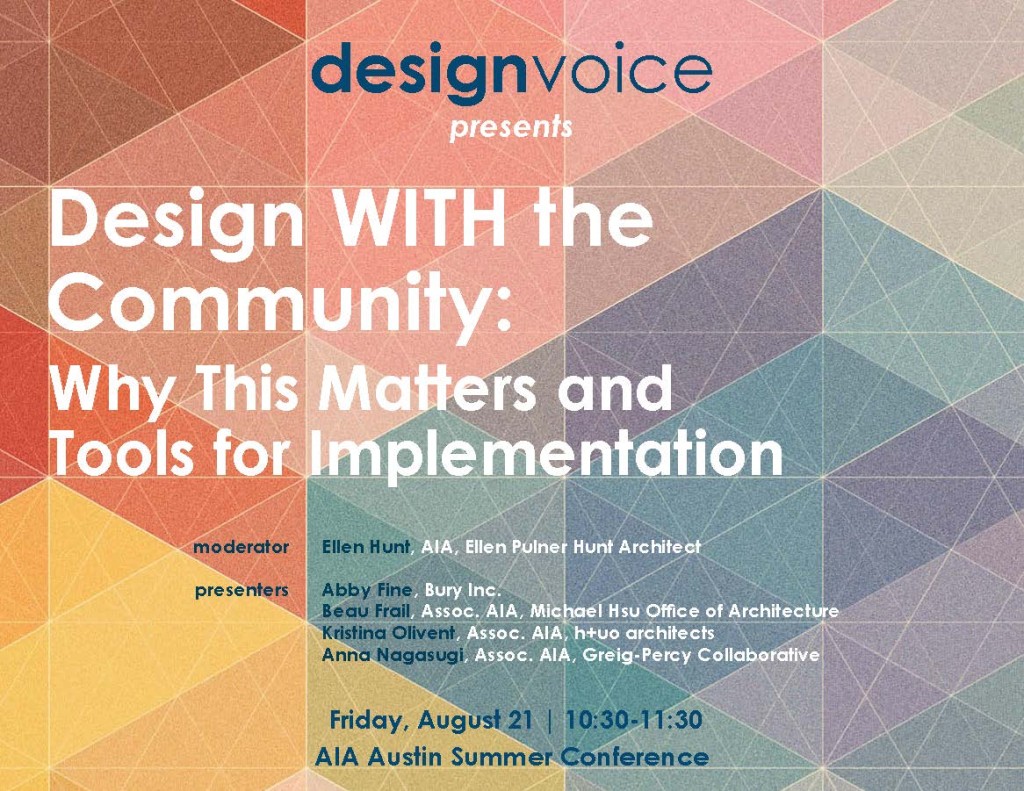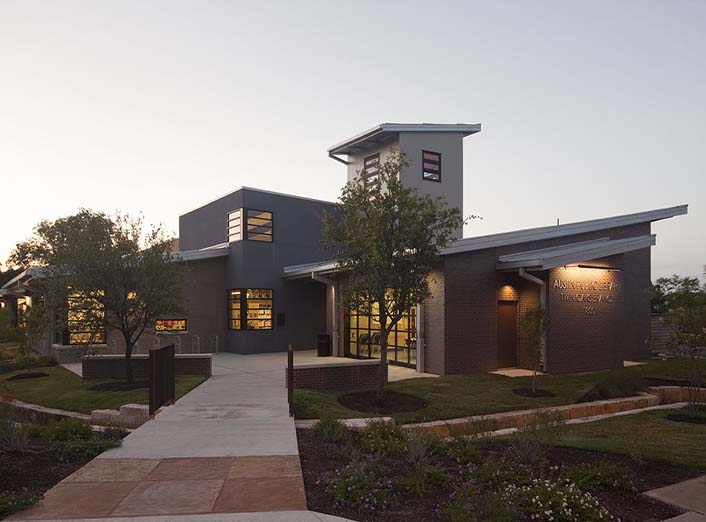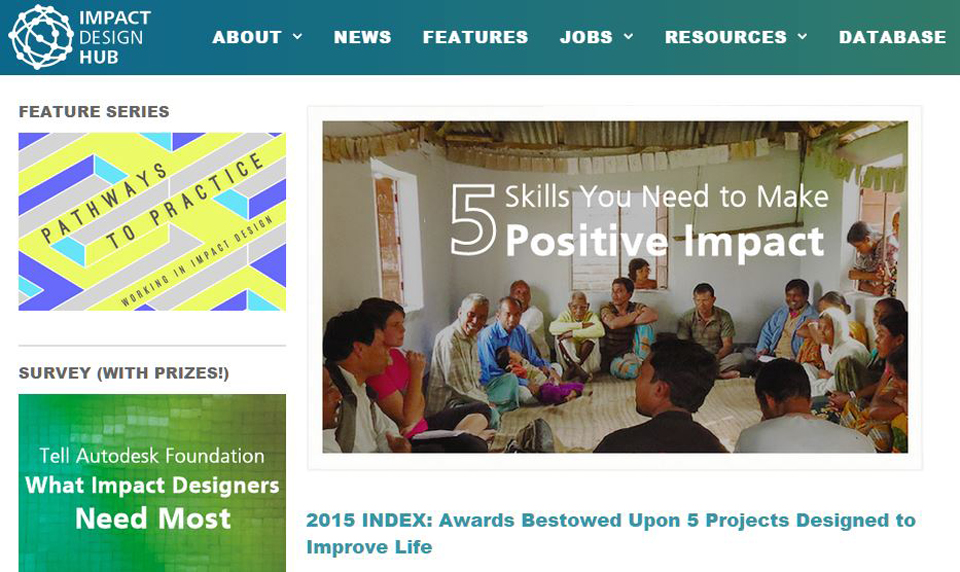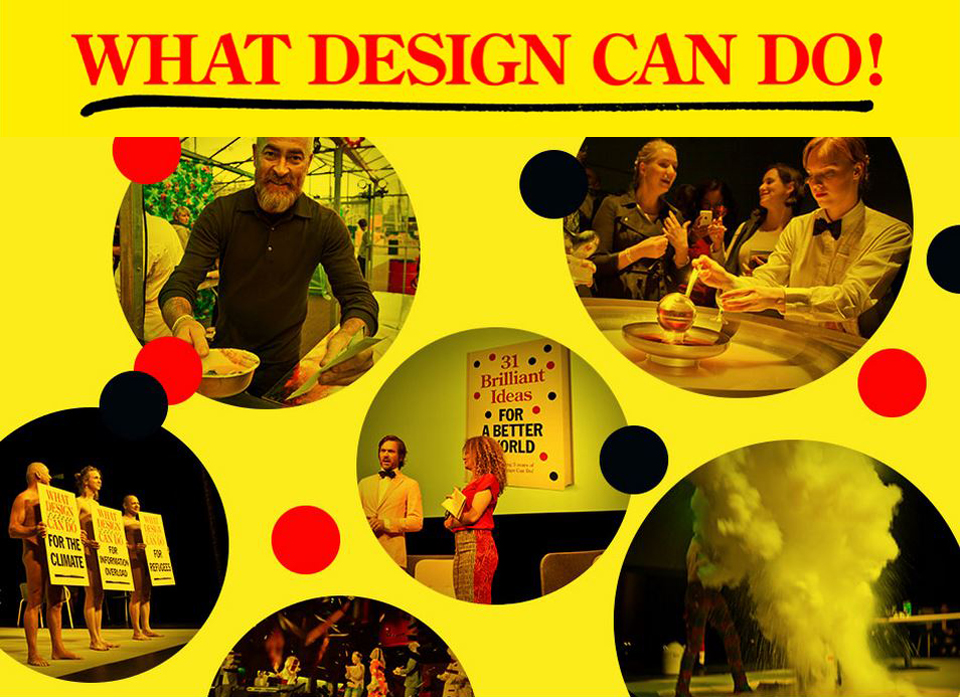Groundbreaking at The Chicon
The Chicon mixed-use project achieved a major milestone late last month when neighbors and community members gathered for a groundbreaking celebration in east Austin.
In the making for the past three years, h+uo architects is proud to be helping usher this important neighborhood revitalization project into reality.
The Chicon is the brainchild of the Chestnut Neighborhood Revitalization Corporation (CNRC). CNRC resident members sum up the mission of this community-initiated project:
“With a mix of affordable and market rate homes, along with commercial spaces to foster economic growth, The Chicon is more than just a condominium development – it’s a manifestation of the legacy, culture and future growth of east Austin. One of the only affordable mixed-use condominium projects in such close proximity to downtown Austin, The Chicon aims to fit into and support the area instead of changing it, through positive, sustainable growth”
In Phase 1, two of the three buildings, The Joyce Building and the Gibbs Building, will be built at the intersection of 13th and Chicon St. in east Austin. Phase 1 is expected to be completed in December of 2016.
To learn more about this exciting project, visit thechicon.com.
