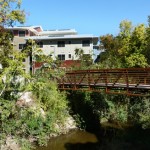Entry by Kelly Stephenson, Architect, h+uo
 There is a very special home under construction on a tiny corner lot at the intersection of Navasota and Willow Street in east Austin. In addition to being our latest affordable home under construction, it will become the first Community Land Trust home to be built in Austin, and possibly in Texas. A new state law allows for cities to designate Community Land Trust status to nonprofit organizations that develop affordable housing – in this case Guadalupe Neighborhood Development Corporation (GNDC) (http://guadalupendc.org).
There is a very special home under construction on a tiny corner lot at the intersection of Navasota and Willow Street in east Austin. In addition to being our latest affordable home under construction, it will become the first Community Land Trust home to be built in Austin, and possibly in Texas. A new state law allows for cities to designate Community Land Trust status to nonprofit organizations that develop affordable housing – in this case Guadalupe Neighborhood Development Corporation (GNDC) (http://guadalupendc.org).
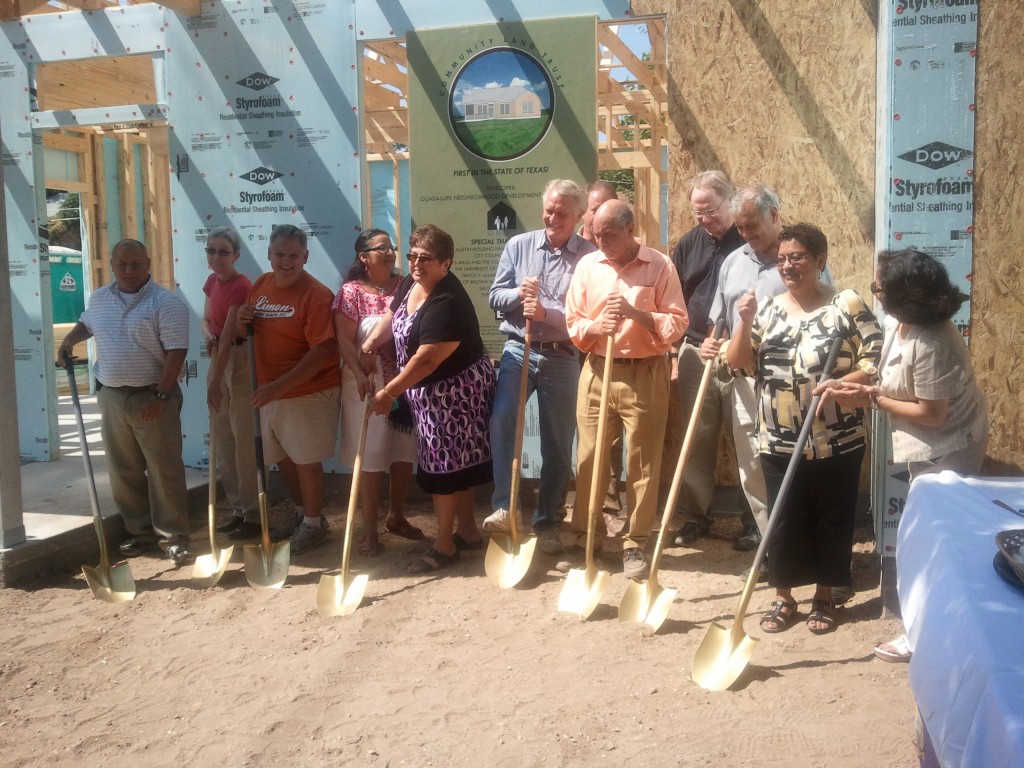
According to Executive Director Mark Rogers, the land itself is entrusted to GNDC. The corporation can sell the house to buyers with low to moderate incomes, giving the highest priority to families with generational ties to the neighborhood. Homeowners are then able to pass the home and the land lease on to their heirs. Should the Community Land Trust homeowner decide to sell their home one day, the new homeowner must meet similar qualifications, including historical ties to the neighborhood.
The future homeowner of1313 Willow Street is Mary Ybarra, a life-long east Austin resident who grew up in the yellow house down the street. For eleven years, she rented the 1940’s home that originally stood at 1313Willowwhere she raised two children as a single mother. “These grounds have so many precious memories,” she said in the ground-breaking ceremony last Friday. Despite frequent repairs by GNDC (the owner), the original home deteriorated to the point where it became unlivable. After much discussion and many attempts to keep the original structure intact, it was decided that GNDC would construct a “healthy”, slightly larger new home in its place (with a more functional floor plan), but that it must be designed in such a way that retains the original charm and scale of the era. This is where h+uo came into the picture. Our firm has designed many homes in conjunction with GNDC and other non-profit organizations in the past and it seemed to be a perfect fit.
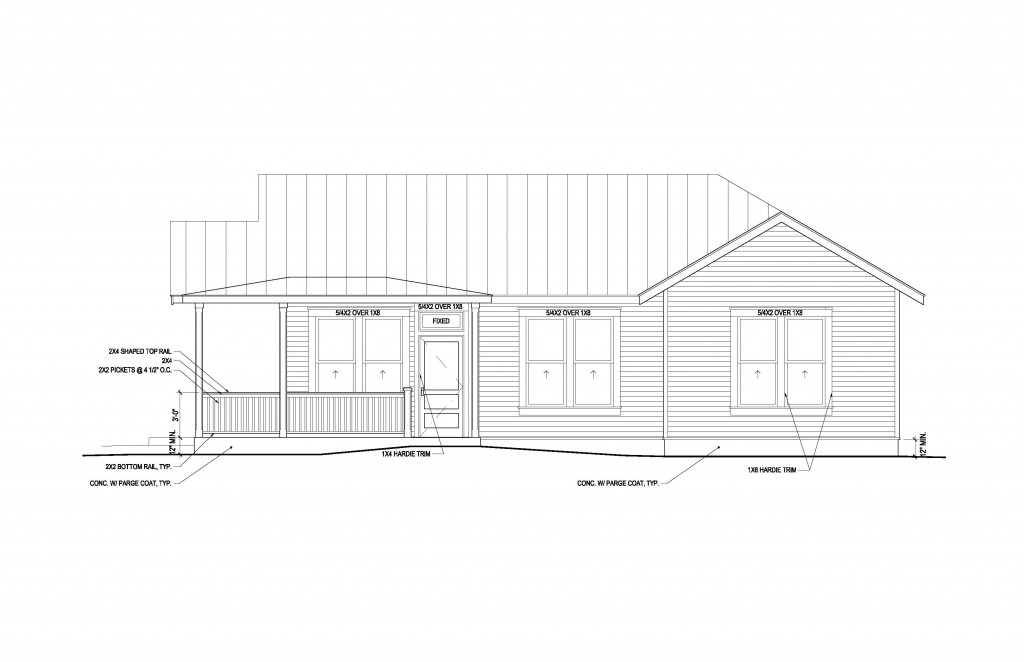
Together with input from Mary Ybarra, GNDC, and the neighborhood, we designed a bright and airy two-bedroom, two-bath home of about 1129 square feet. A generous wrap-around porch will overlook both Navasota and Willow streets, providing almost 200 additional square feet of space to be enjoyed by the homeowner, who loves spending time outdoors.
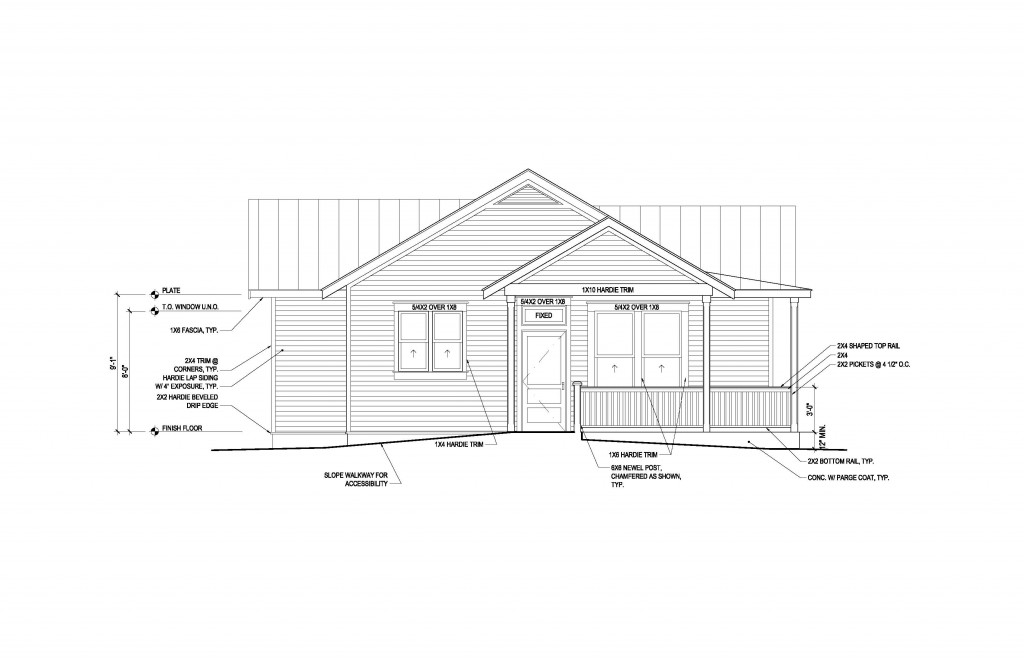
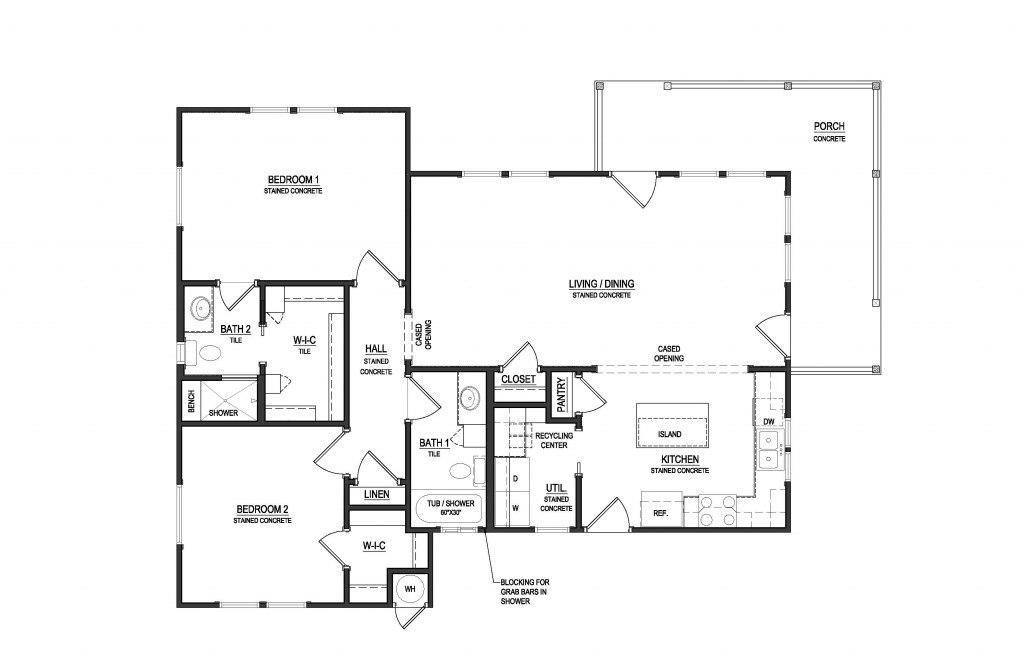
The home will also feature transom windows above exterior doors, 9-foot ceilings, trim details accurate to the era, a metal roof, and windows with tall, vertical proportions. Standing in front of an enthusiastic crowd on Friday, Mary Ybarra said that the house is “more valuable than gold” to her and that this street will always be “home”.
The home-builder, Saldaña Homes, LLC (http://www.saldanahomesllc.com) is a family-owned company that we have enjoyed working with in the past on projects such as the well-received “Garden Court” homes in two phases of the Mueller Airport Redevelopment (http://www.muelleraustinonline.com/about.php).
Although the site was very tight to begin with, all existing trees were retained and there was even room to accommodate tandem parking for two cars tucked discreetly behind the home. As currently designed, the home qualifies for a 3-Star rating through the Austin Energy Green Building Program (https://my.austinenergy.com) but GNDC and Saldaña Homes are pursuing the highest rating of 5 stars, which would be a rare feat for such a modest budget.
In many ways, the home at 1313 Willow is indeed a very special home. We are looking forward to the day when Mary can move into her new home!
~Kelly Stephenson
 In 2008, h+uo Partner, Erik Ulland spent some time redesigning his previous home in Central Austin. One of the special elements of his design was featured in this week’s Houzz.com article on sunrooms.
In 2008, h+uo Partner, Erik Ulland spent some time redesigning his previous home in Central Austin. One of the special elements of his design was featured in this week’s Houzz.com article on sunrooms.
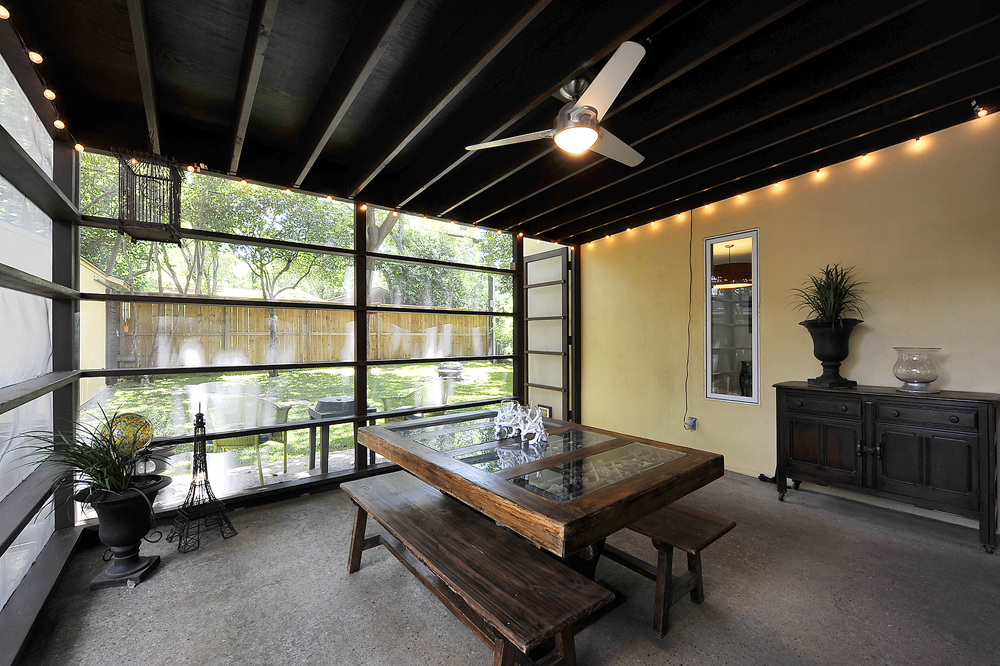 To check out the rest of this gorgeous Austin home and other home design ideas, click the following links: Central Austin Residence | Houzz.com Soothing Sunroom Designs
To check out the rest of this gorgeous Austin home and other home design ideas, click the following links: Central Austin Residence | Houzz.com Soothing Sunroom Designs




