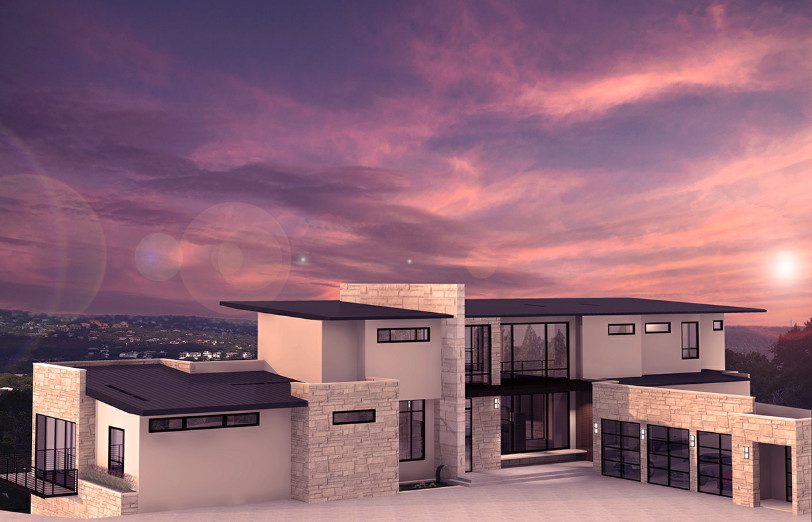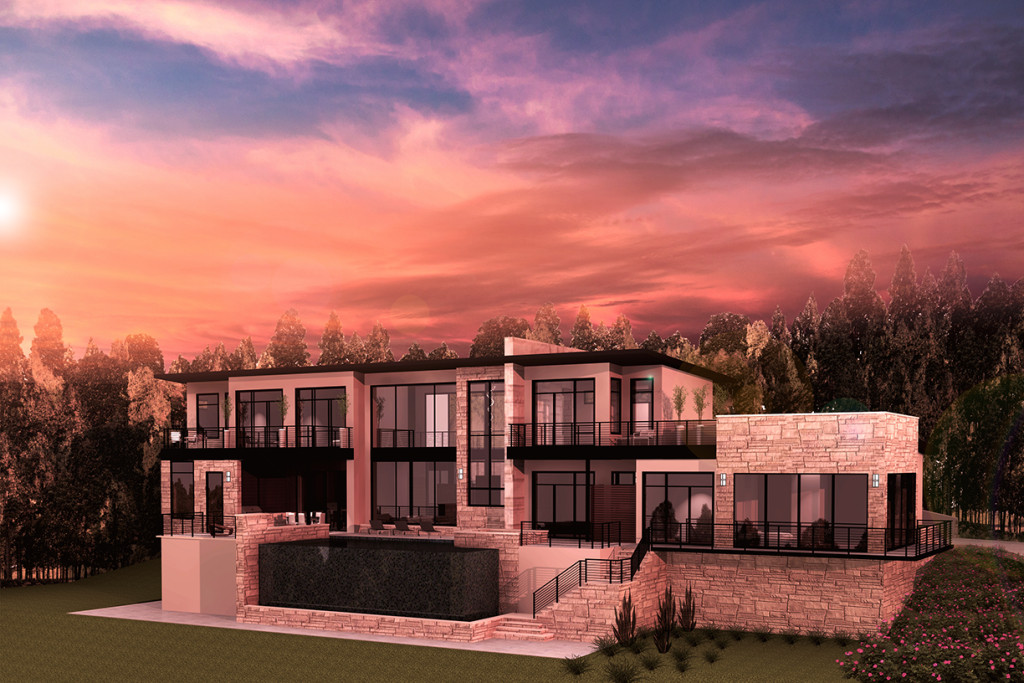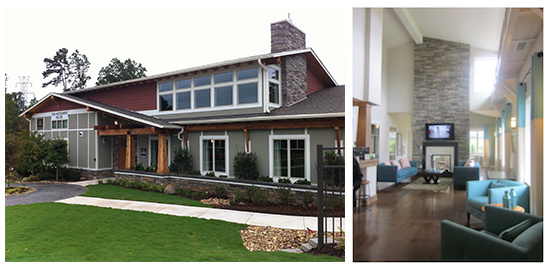Arbutus Cove Q and A
As one of our latest speculative single-family residential projects, Arbutus Cove, goes underway, we catch up with one of the design team members, Kelly Stephenson for an update.
- Tell us your role in the project.
I am part of the design team headed by Partner-in-Charge Erik Ulland. Devanne Pena, who did the amazing 3-D renderings, is also on the team.
- In what stage is the project?
The project is about to be under construction as a speculative home and is now on the market.
- Please provide details of the house and any unique features.
This is a six bedroom, six-and-a-half bathroom home on a sloping, cul-de-sac property in a Westlake neighborhood. The steel staircase is going to be a major focal point. It is integrated into the design of the masonry fireplace, and will be lit from above with skylights.
- What are you most looking forward to with this project?
It is a very dramatic site with lots of terracing so we are eager to see it take shape. We are also excited to be working with the builder and Camelot Custom Homes. The panoramic views are going to be incredible – Lake Austin and the Pennybacker Bridge will be visible from the living room windows.
- What is the next step?
The site is steep and heavily wooded, so a lot of site work will need to take place first. The next step will be close collaboration with the builder during the construction phase, giving guidance and feedback on detailing and materials and finishes, especially on the stone.


