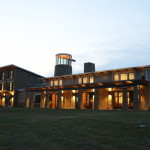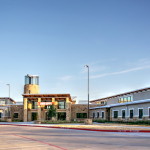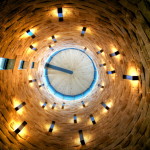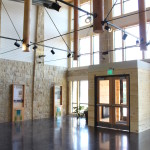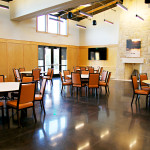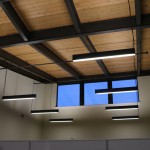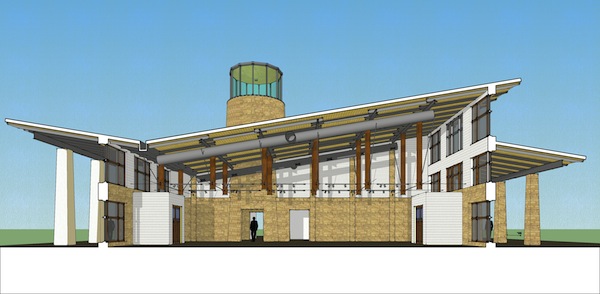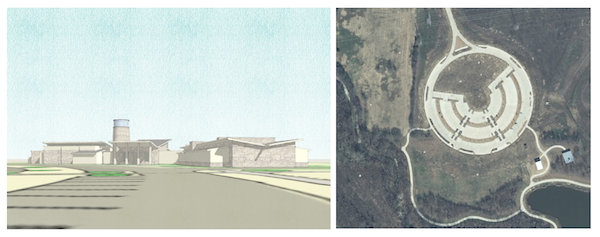Project Progression in Photographs
We are happy to announce that the Oak Point Park Nature and Retreat Center is now open to the public in Plano, Texas. This 20,000sf building is the centerpiece of Oak Point Park, Plano’s largest municipal park.
Behind the entrance colonnade, the interpretive Visitor’s Center features stone walls, polished concrete floors, and exposed steel-and-wood roof trusses, which support a monumental butterfly roof.
The Center has begun hosting corporate retreats, parties, and educational programs in its four meeting rooms. These have an elegant-rustic aesthetic, with high wood wainscots and massive stone fireplaces. For indoor / outdoor events, they open onto a trellised arcade, overlooking the Center’s lawn and the lake beyond.
The iconic ‘lighthouse’ tower stands 45 feet tall, and can be seen from all across the park. Inside, custom light fixtures showcase the load-bearing sandstone masonry and the unique radial wood ceiling.
Plano’s Parks and Recreation department has moved into the east wing of the building, and the staff is enjoying their high wood ceilings, natural light from clerestory windows, and beautiful views from their office windows.
h+uo is proud to have been the architect for this remarkable project.
- Oak Point Park and Nature Preserve
- Oak Point Park and Nature Preserve
- Oak Point Park and Nature Preserve
- Oak Point Park and Nature Preserve
- Oak Point Park and Nature Preserve
- Oak Point Park and Nature Preserve
- Oak Point Park and Nature Preserve

