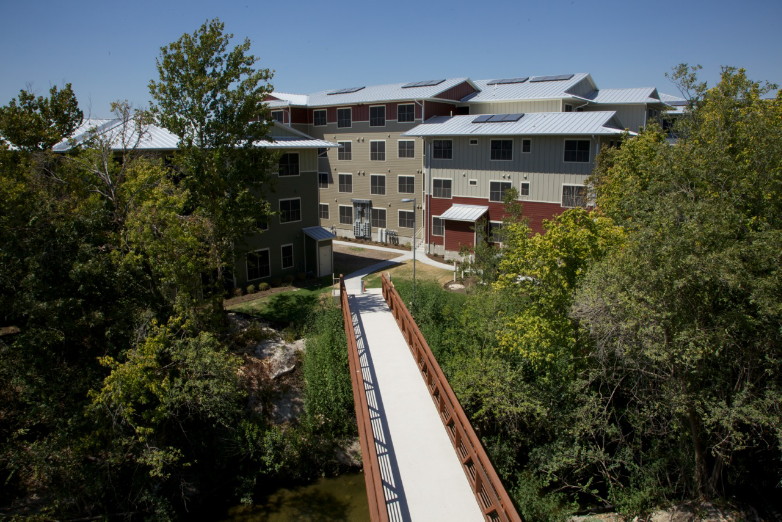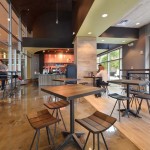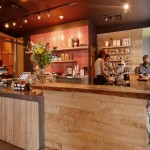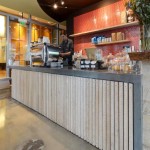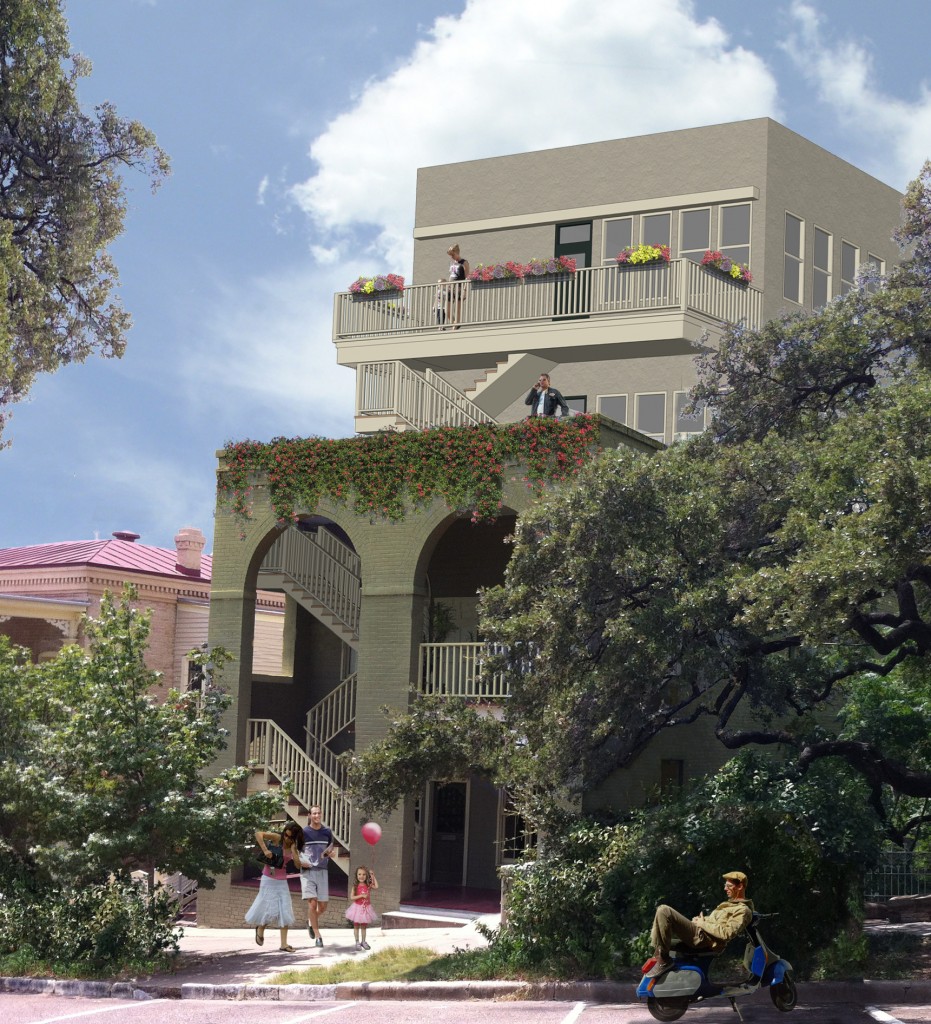
Senior Partner, Tom Hatch, is transforming 702 San Antonio Street that is currently occupied by tenants as well as the h+uo office, into boutique hotel, The Murphy Hotel. Named after his beloved canine pet, Murphy, this is a passion project for Hatch.
The Murphy will be a unique, small hotel offering upscale accommodations to local, regional, national and international business travelers and tourists. Just 24 rooms tastefully decorated in simple European style, The Murphy will be downtown Austin’s first small boutique hotel.
Located on 702 San Antonio Street, the hotel will provide scenic views of downtown Austin to be enjoyed over the hotel’s rooftop deck. The Murphy is two blocks from Austin’s lively West 6th Street, and in walking distance to Town Lake, business meetings or dinner and dancing. Guests may also opt for one of the hotel’s bikes or be picked up at the door by a horse-drawn carriage (cars also available).
This new boutique hotel is being designed by h+uo architects and contracted by Bailey Elliott Construction. The Murphy is expected to open its doors to guests in the summer of 2014.
