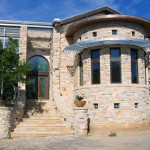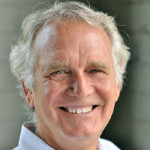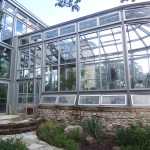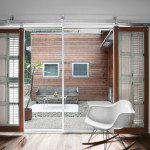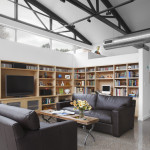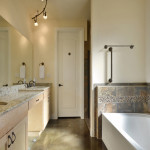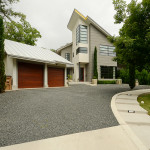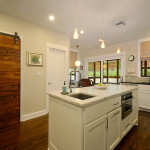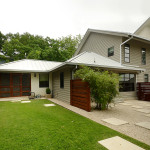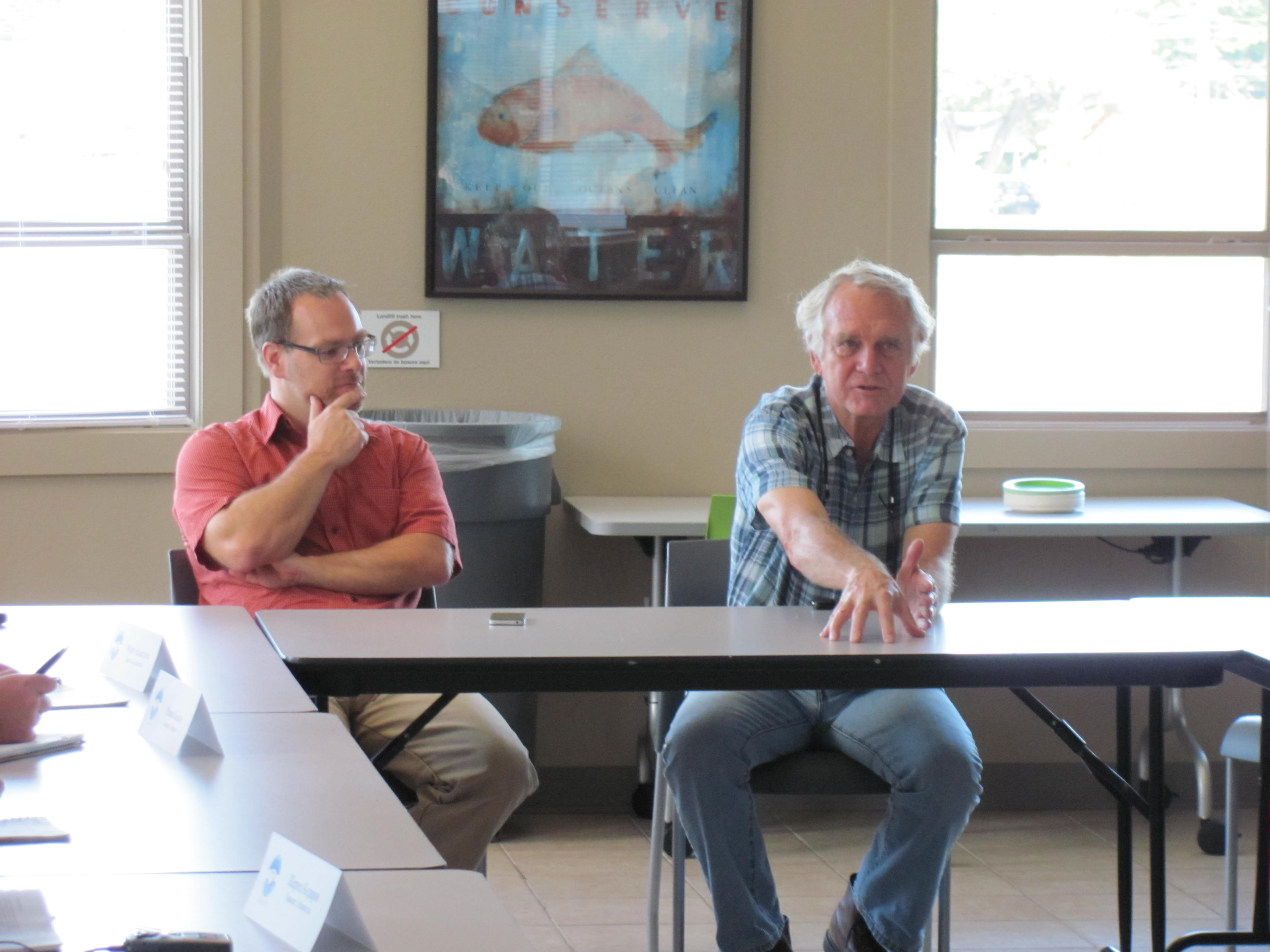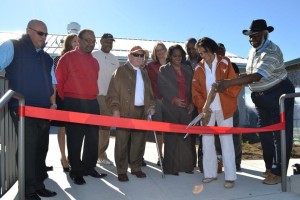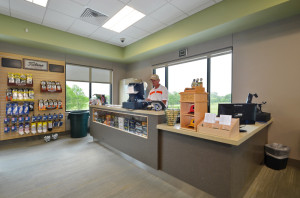Renovating Historic Homes at Olive & Juniper
Just a year ago, many of the homes along Olive and Juniper streets were ready for bulldozing. Now contractors are putting the finishing touches on these homes for Robertson Hill families to take pride in. Located in a historic neighborhood just east of IH-35, these homes originally seemed impossible to renovate due to the severity of dilapidation. Together with the Neighborhood Housing & Community Development Department, the Robertson Hill Neighborhood Association, the City Landmark Commission, and Camilo Garcia’s team of contractors, h+uo designed and oversaw construction, saving all eight of these homes.
Since the Robertson Hill neighborhood is historically an African American community, the team wanted to maintain the historic integrity of the homes through renovation rather than tearing down and completely building new homes. This renovation speaks to the neighborhood’s desire to create and maintain a vital historic district.
With the strong position of the Robertson Hill neighborhood and NHCD’s acknowledgement of the neighborhood desires, this incredible team is in the process of turning this community’s vision into a reality.
