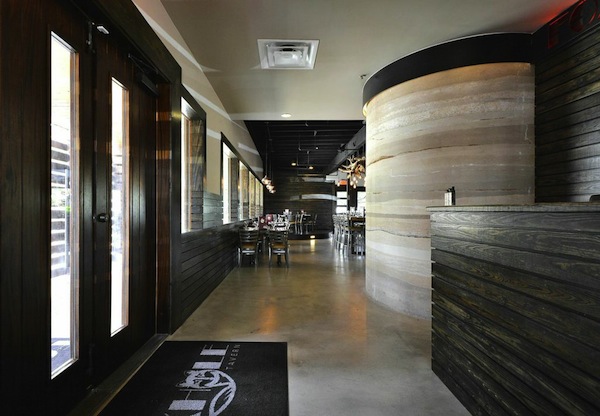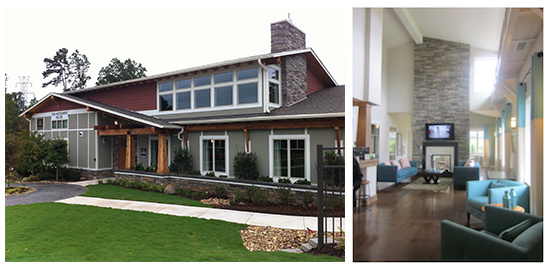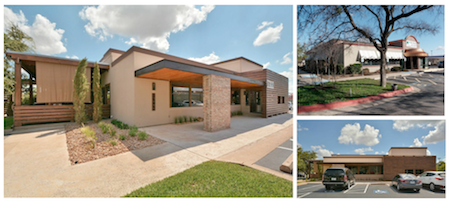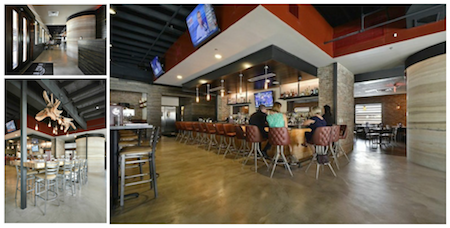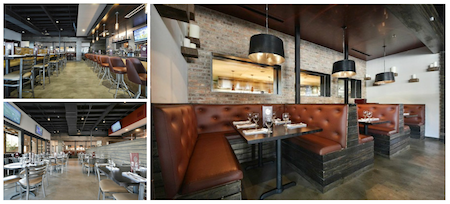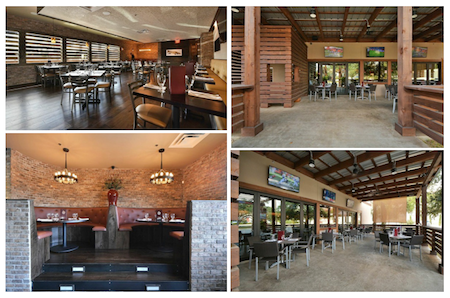h+uo BLOG
Category: Uncategorized
An h+uo Update
These past summer months were a time of going and doing. We are fortunate to have many new and exciting projects and our minds are packed with ideas. This fall is looking as if it will not be much different, and we wouldn’t have it any other way! Here is a little update about h+uo architects and our current projects:
IN THE WORKS
It has been a summer of “moving” and travel for the h+uo architects team: From relocating houses off of Rainey Street, to wrapping up the Aspen Heights Student Housing project in Charlotte, North Carolina. Also among the list: We are nearing the final stages of completion for Waters At Willow Run, adding final touches to The Groves, and are about to obtain permits for The Waters at Sunrise in Round Rock – a 300 unit apartment complex.
“Despite all the frequent rains in Houston, the contractor is making great progress on The Groves Welcome Center. The first wing has been framed and they are about to start on the next.” -Erik
HOMES ARE HAPPENING
The firm’s founding partner, Tom Hatch, has taken on a slew of duplex renovations in the Austin area. With renovations and additions, we can’t wait to unveil the “before & after” photos upon completion.
NEXT ON THE LIST
We know it’s October, but we also know it’s Austin. So keep your eyes peeled for a closer look at some of the pools and backyard spaces that h+uo architects has designed this past year. We also have a number of rehabilitation projects on the boards including a lovely example of historical Austin architecture, Oakwood Cemetery Chapel, and another local gem, the Little League baseball field where Hall of Fame legend, Willie Mays, once played.. More coming soon!
Interactive Tour Of Foxhole

