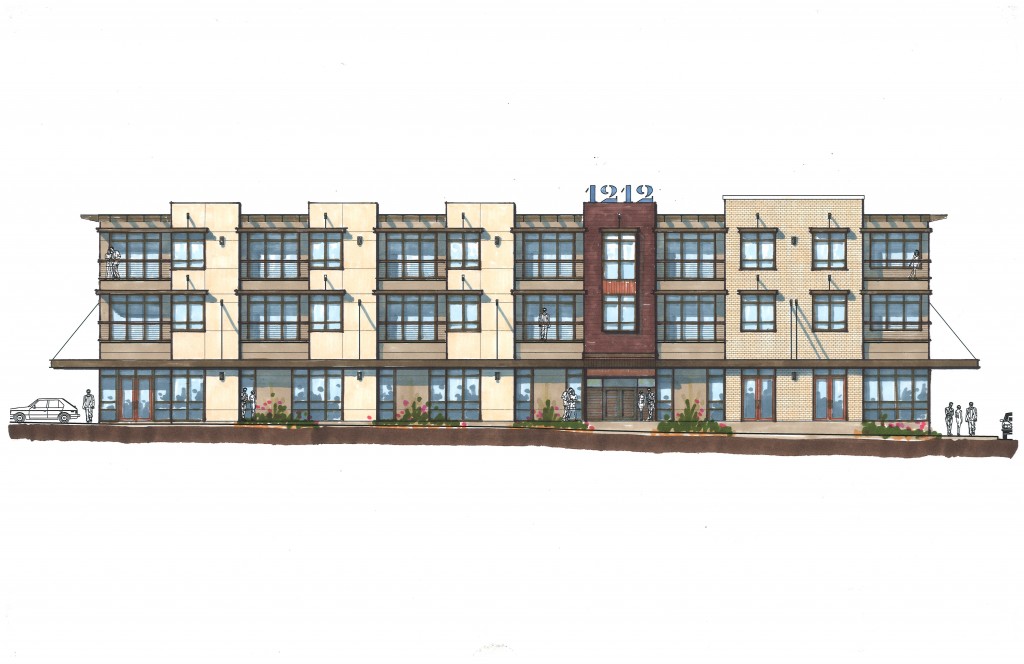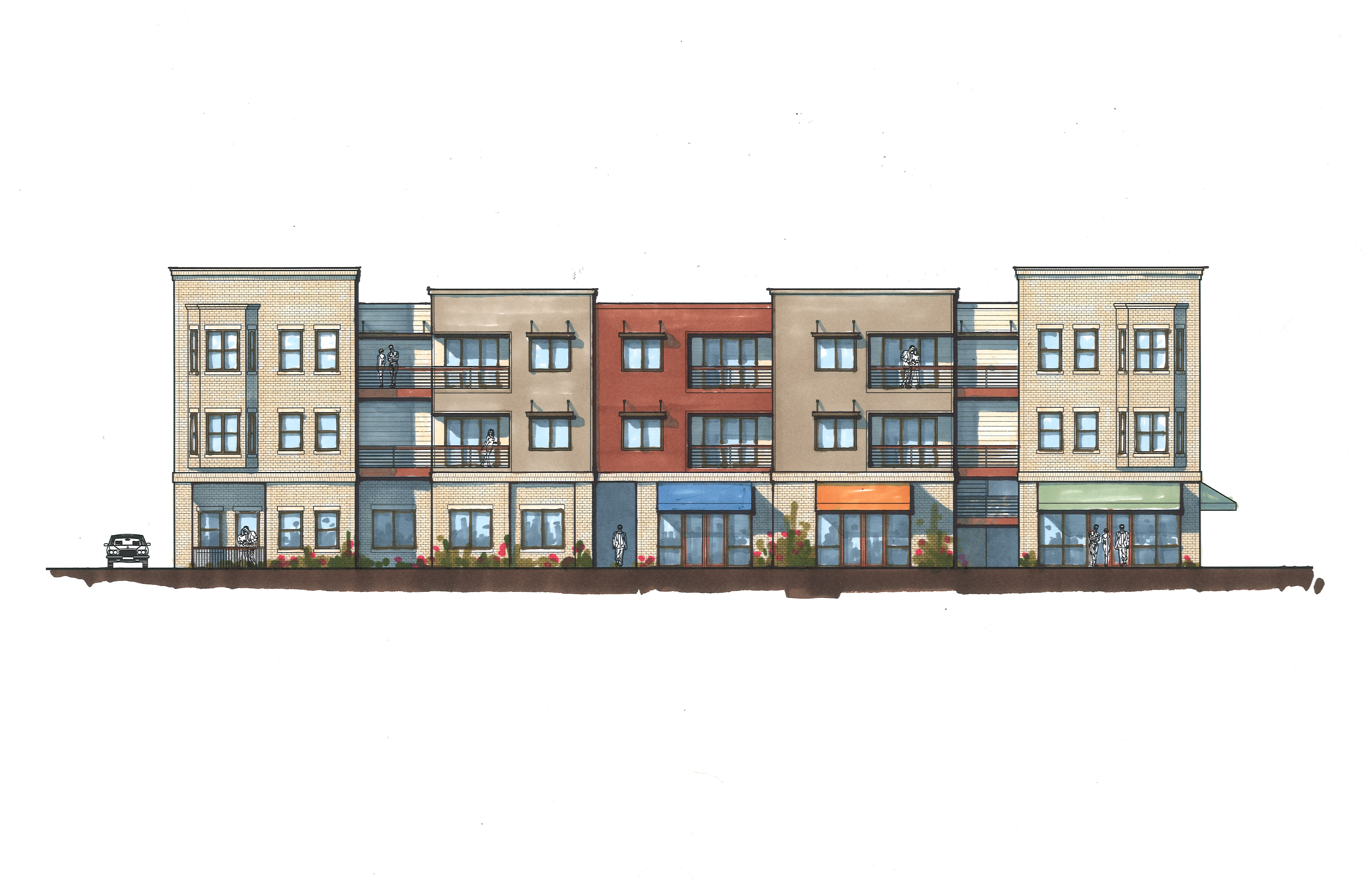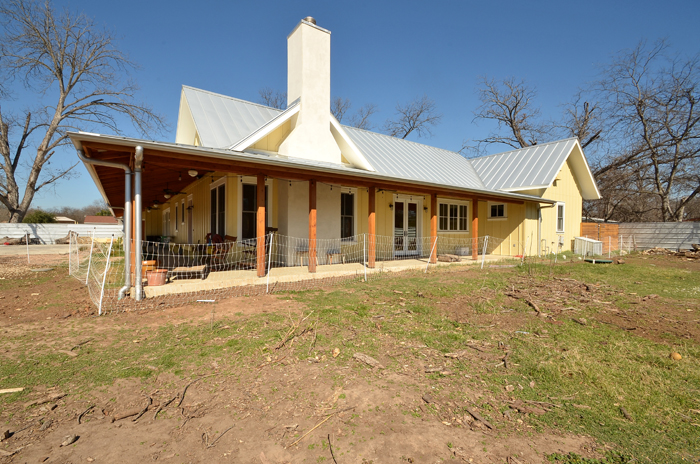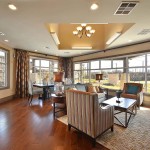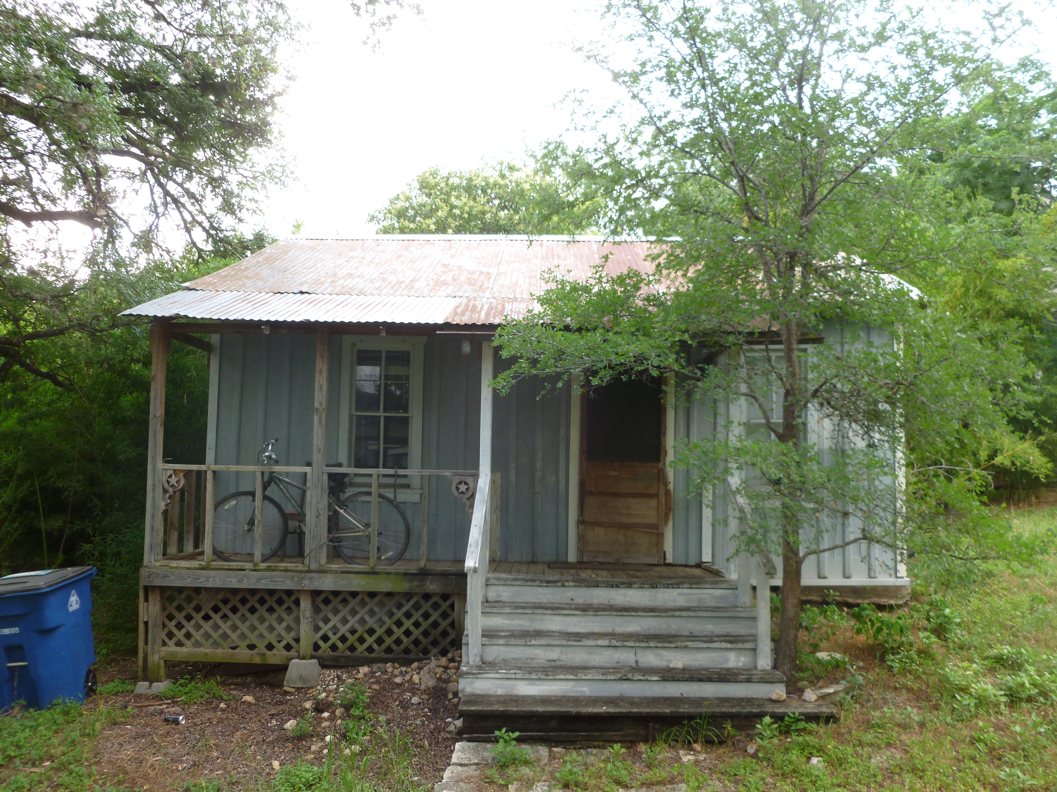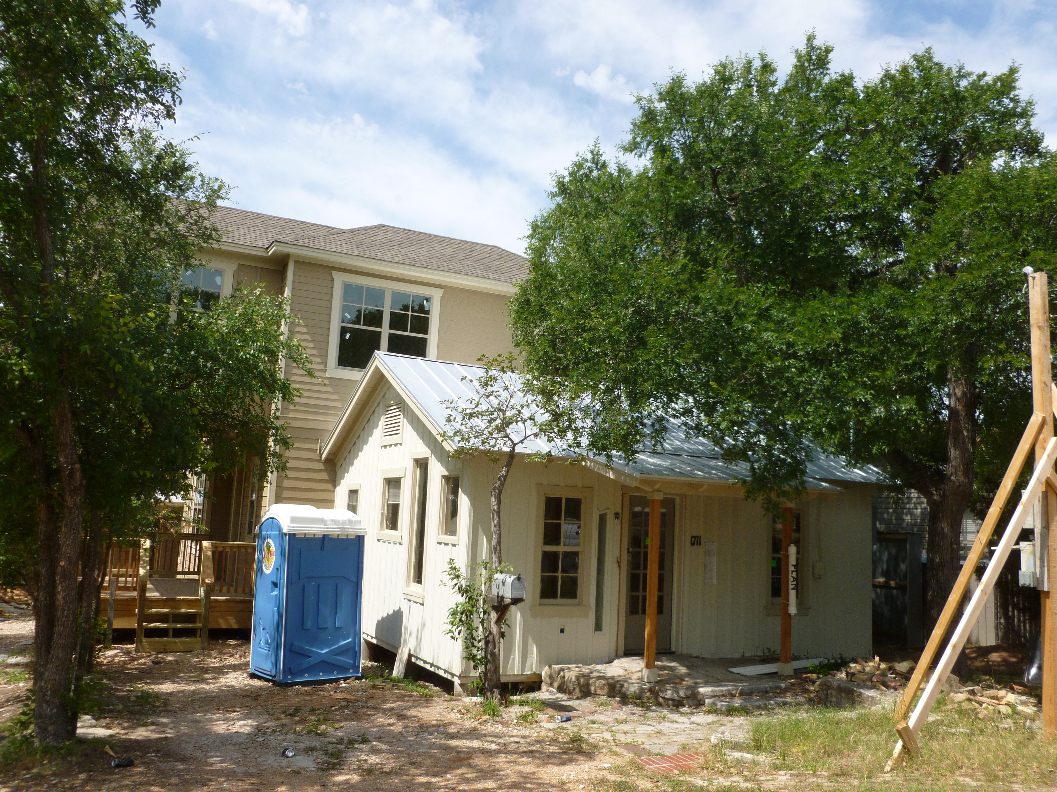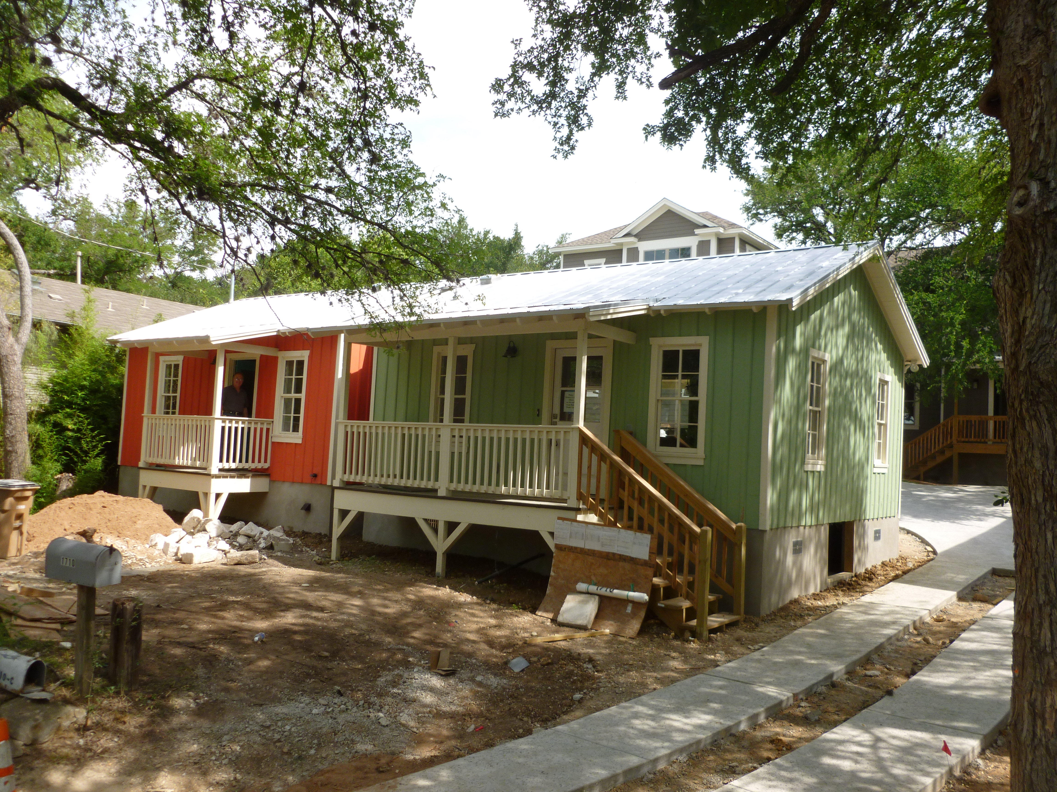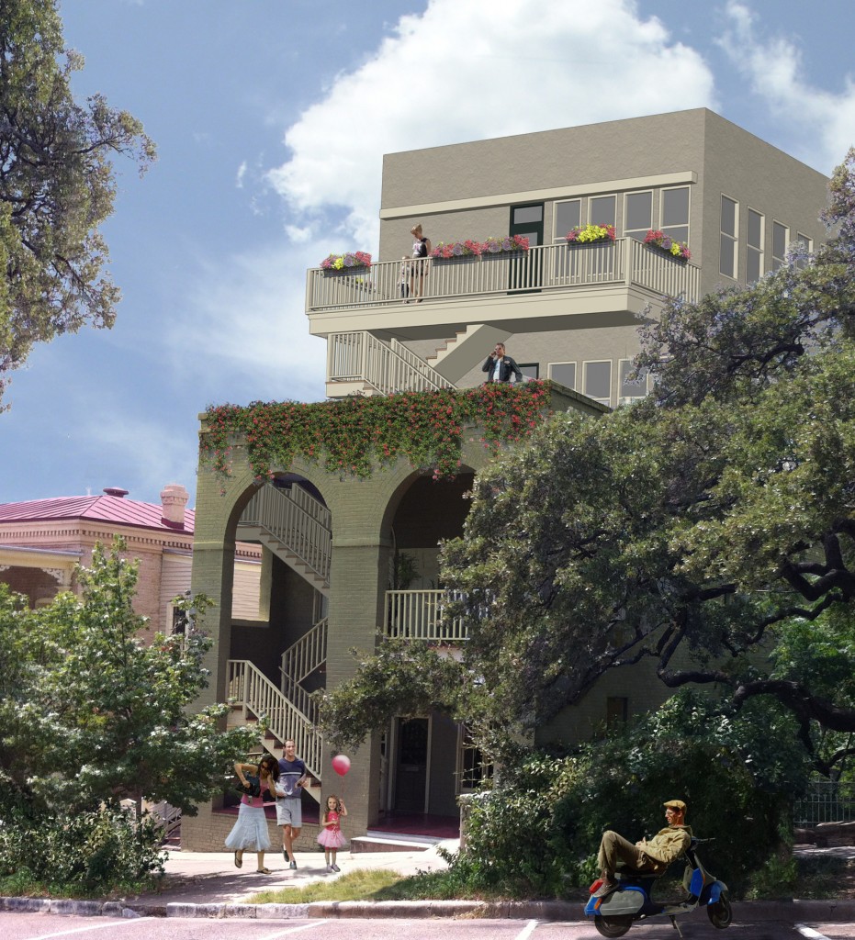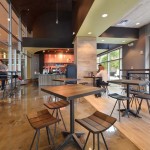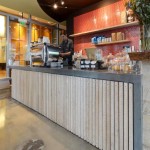Celebrating 30 Years of Maintaining the Culture and Affordability of the Blackland Neighborhood
The Blackland Neighborhood is hosting a block party to celebrate its 30 year anniversary of community accomplishments. The celebration will take place on Saturday August 10, 2013 from 4:00pm-7:00pm, open to all. Attendees can expect food, kid activities, and an opportunity to mingle with others in the community. h+uo architects will also be in attendance.
The block party will also celebrate the recent development of the Fannie Mae Stewart Village, which is close to completion. Located on the 1900 block on East 22nd Street, the Fannie Mae Stewart Village includes an 8-unit apartment complex along with a transformed bungalow into a community conservatory. The Blackland Neighborhood has a history of suffering from disinvestment and predatory real estate speculation. This new addition was designed by h+uo architects and is part of an ongoing effort to maintain affordable housing in the neighborhood and in the city of Austin. Blackland Community Development Corporation was formed in 1983, right before it acquired a lot at 1904 East 22nd from an African-American maid, Fannie Mae Stewart.
About Blackland Community Development Corporation
The Blackland Community Development Corporation (BCDC) was incorporated in August 1983 as a non-profit, 501-C-3 corporation in the state of Texas. The boundaries of the Blackland Neighborhood are Comal Street on the west, Chestnut Avenue on the east, MLK Boulevard on the south, and Manor Road on the north.
Blackland CDC has built, maintains and leases 47 units for households earning less than 60 percent of the median income for Austin, most of which have been designed by Tom Hatch and his family of architects. Because affordable rental units are disappearing from the inner city, CDC does not sell units, knowing that in time they would likely sell to higher income families and would only delay gentrification.

