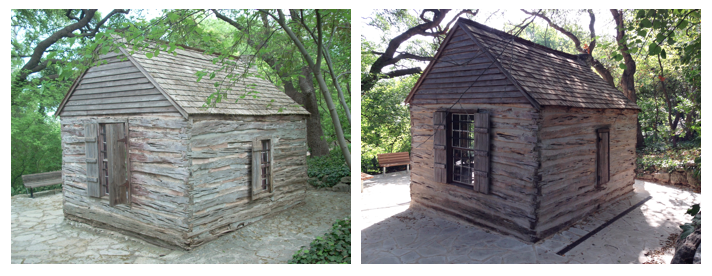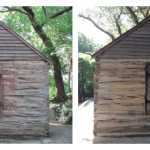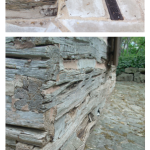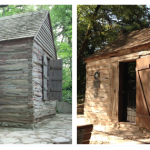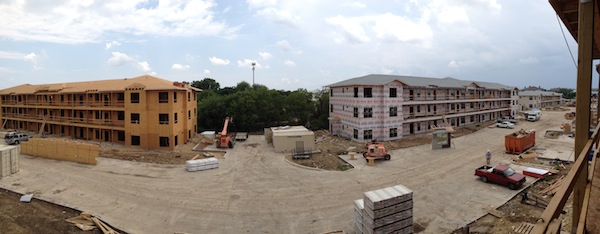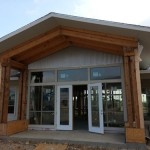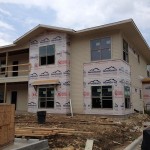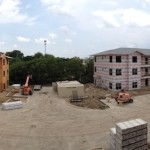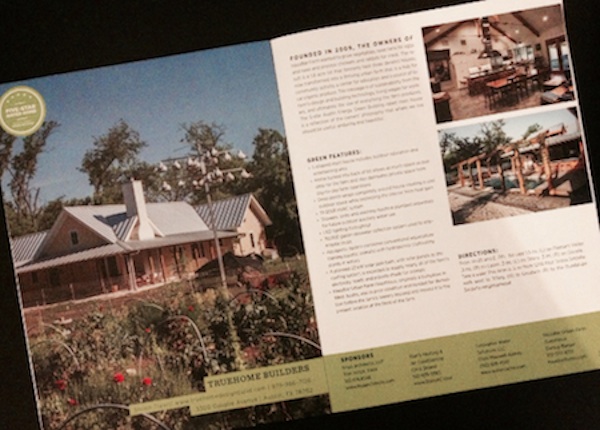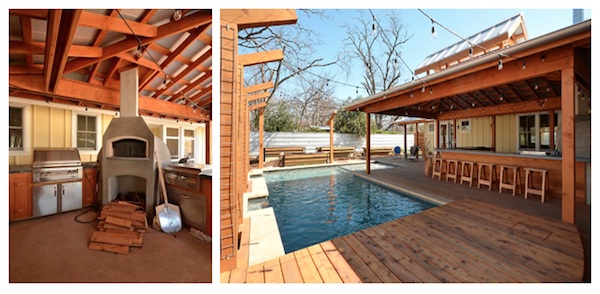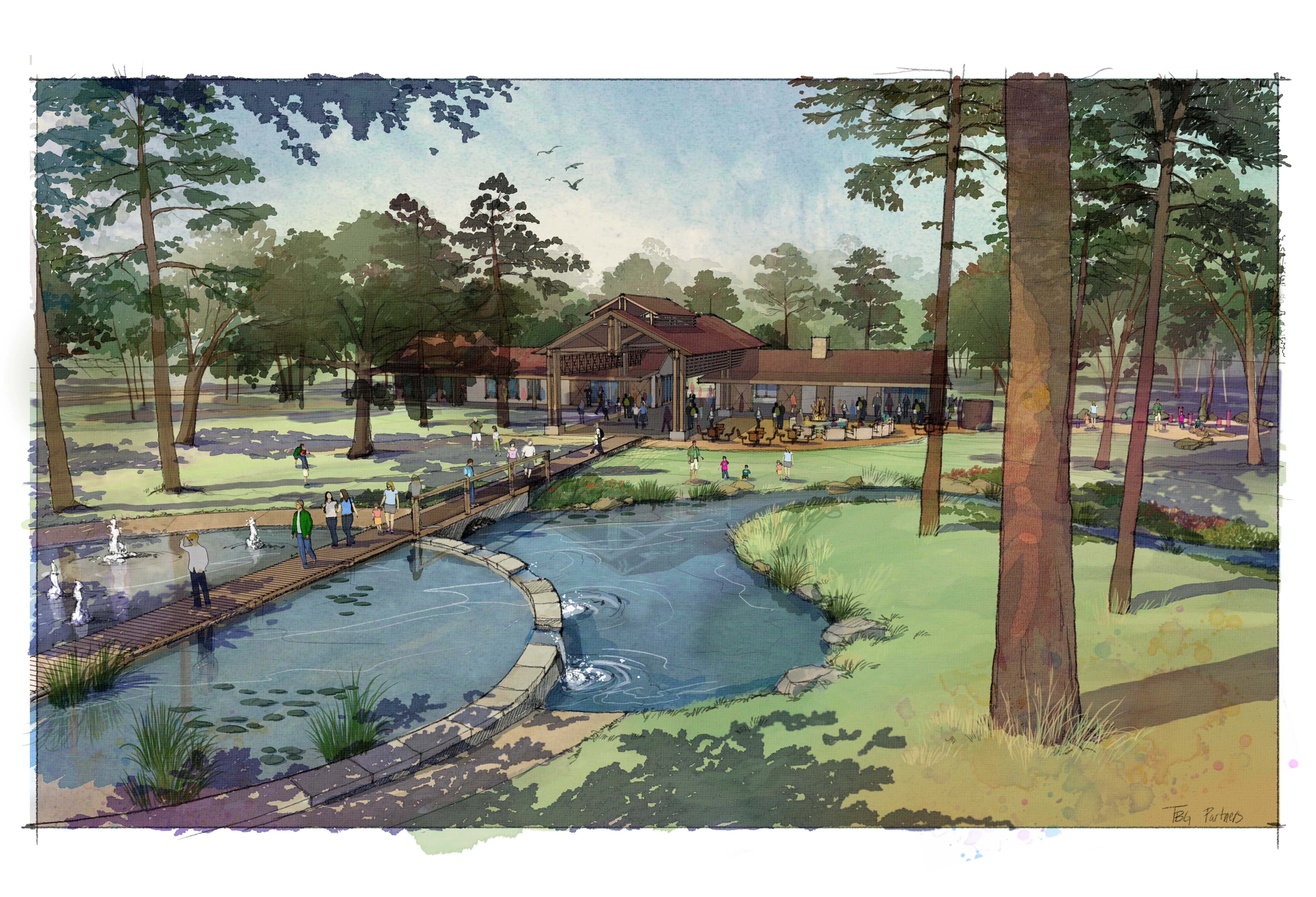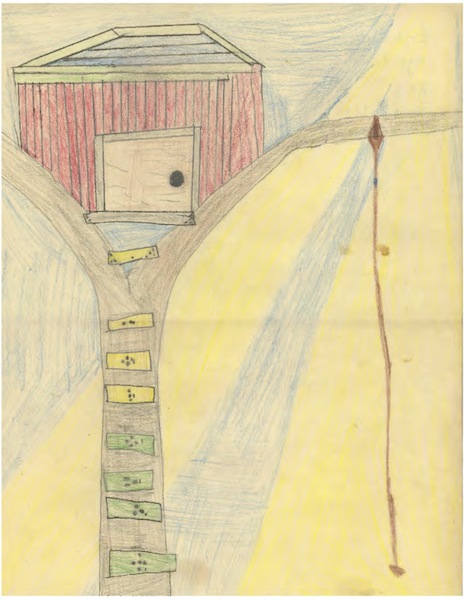A Restoration Project To Remember
The recently completed Swedish Pioneer Cabin at Zilker Botanical Gardens is ready for the public. h+uo architects worked with City of Austin Parks and Recreation Department and Garden Center Staff to restore an essential piece of early Austin history.
Barbara Pate, whose great grandmother was born in the cabin, has been the primary advocate for the restoration of the cabin and is an invaluable resource on the Swedish Pioneer history of Austin. The cabin was built around 1840 and was located in Govalle, Swedish pioneer S.M. Swenson owned the cabin, and kept it in his family. The cabin was moved later in its life to the intersection of 14th and San Jacinto and then to Nelson Park, and finally to Zilker Botanical Gardens in the 1960’s.
The restoration effort included removing and replacing bottom water damaged base logs, replacing the chinking and daubing filler between the logs, adding an accessible path, and a water collection pond to prevent future damage.
We were honored to be a part of the restoration team keeping our shared history alive and available for the great state of Texas.
