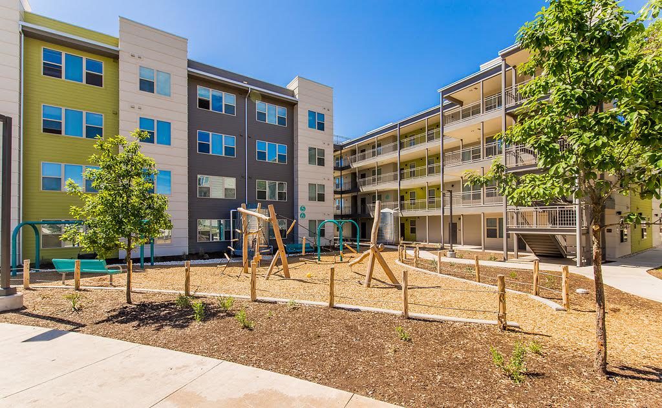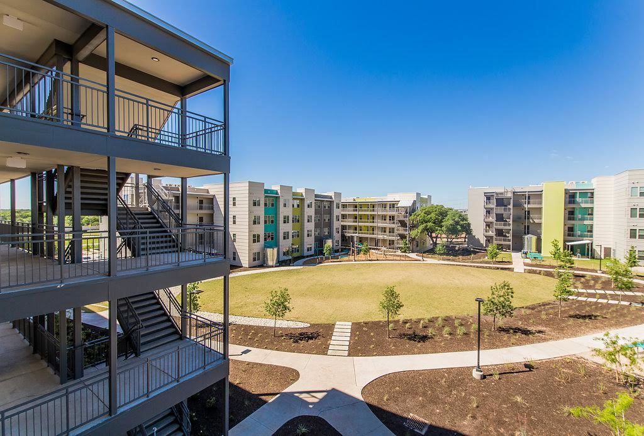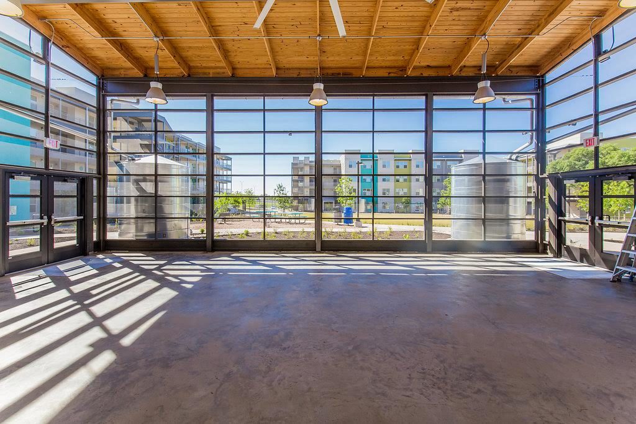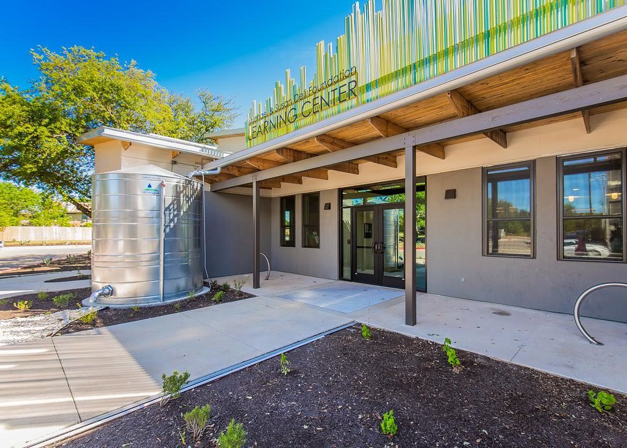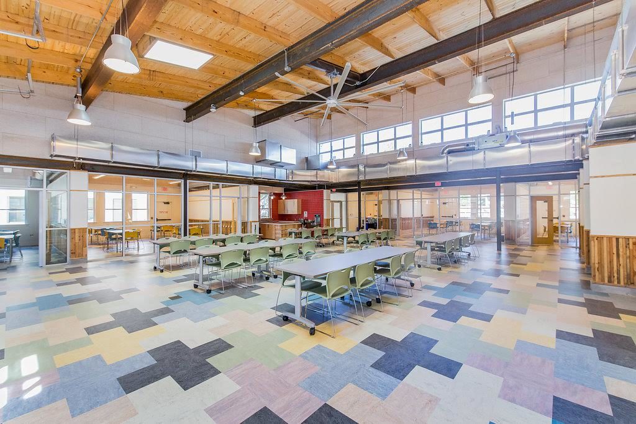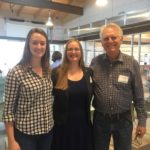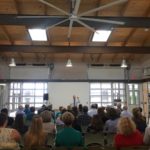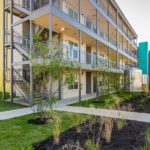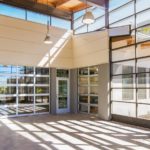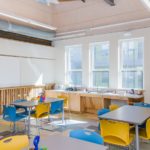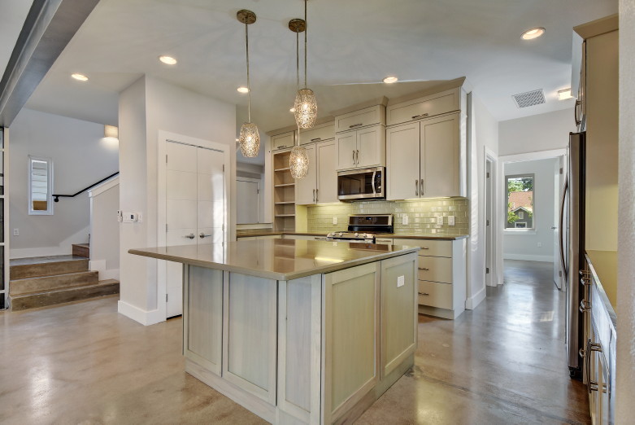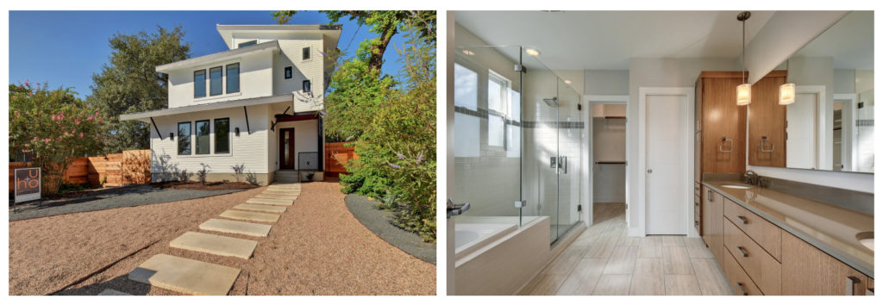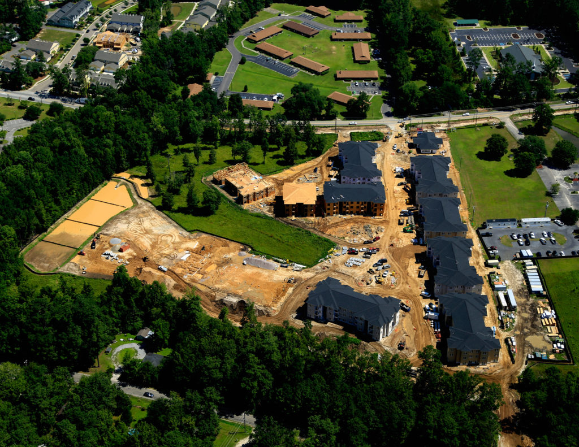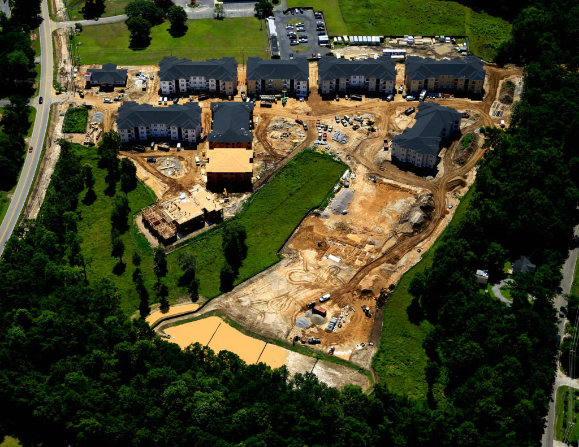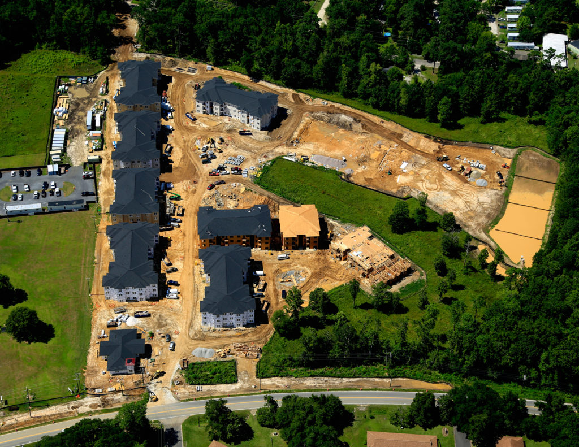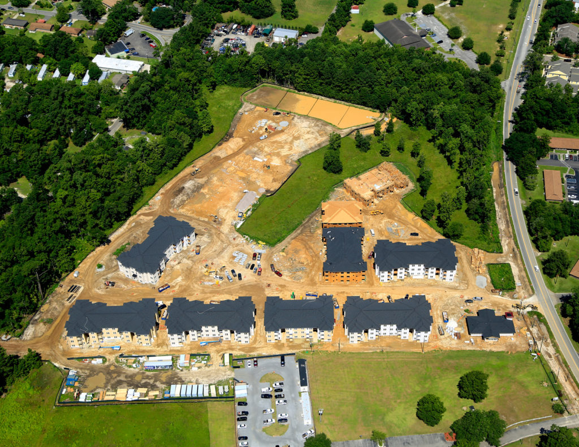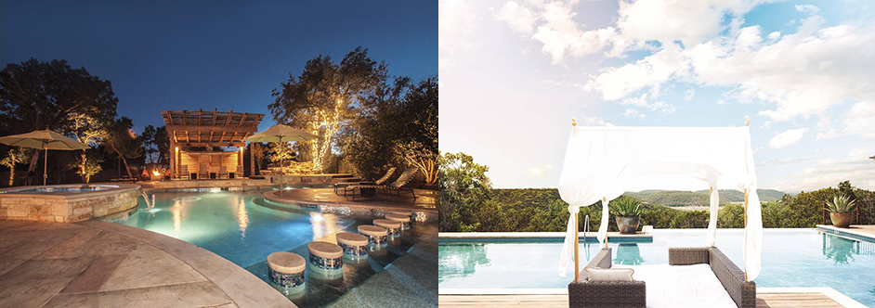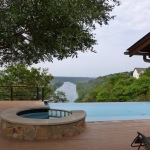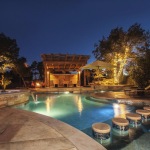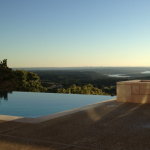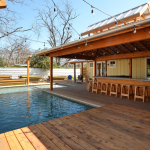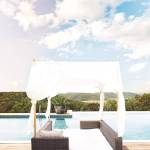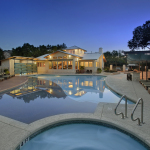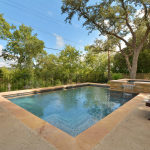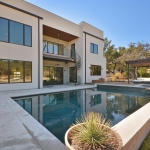Opening Of Lakeline Station Apartments
We are honored to have been the architects for the Lakeline Station Apartments, which just celebrated its Grand Opening on April 19th. Thanks to this new living community, families who have struggled to find affordable housing in Austin now have a safe, beautiful, and supportive place to call home.
With all 128 units fully leased, Lakeline Station is off to a successful start! This affordable housing development was built with sustainable green building practices in mind, particularly at the on-site Michael & Susan Dell Foundation Learning Center. The Learning Center will be the first “net zero” commercial building in Austin, ultimately producing more energy than it consumes. Additionally, surrounding the building are metal cisterns which store rainwater harvested from the roof and a landscape which includes edible plants such as a loquat grove, sunflowers, and veggies planted in raised gardening beds for the children.
In keeping with the inspired mission of our client, Foundation Communities, the space will host after-school and summer learning programs for children as well as “English as a second language” classes. For adults, the Learning Center will also provide financial coaching, exercise and nutrition classes, and help with health insurance enrollment.
To learn more about Lakeline Station Apartments, visit Foundation Communities’ website.
Our project team included the following collaborators:
Contractor: B.E.C. Austin General Contractors
Landscape Architecture: Studio Balcones
MEP Engineering: Aptus Engineering
Structural Engineering: Integrity Structural
Civil Engineering: Civilitude Engineers & Planners
