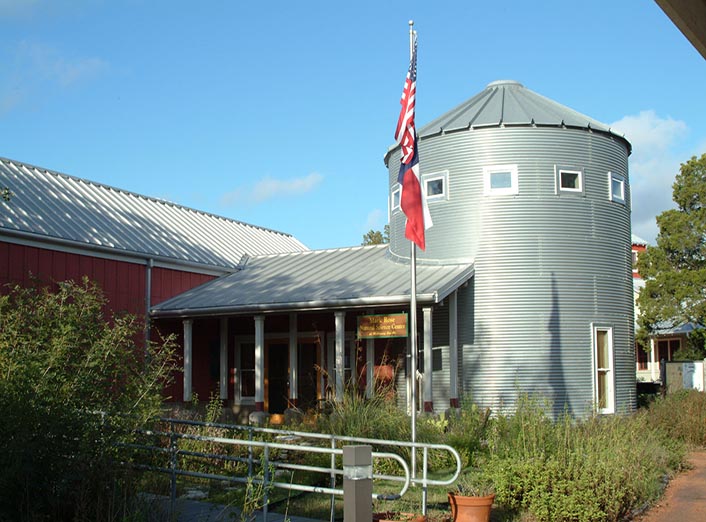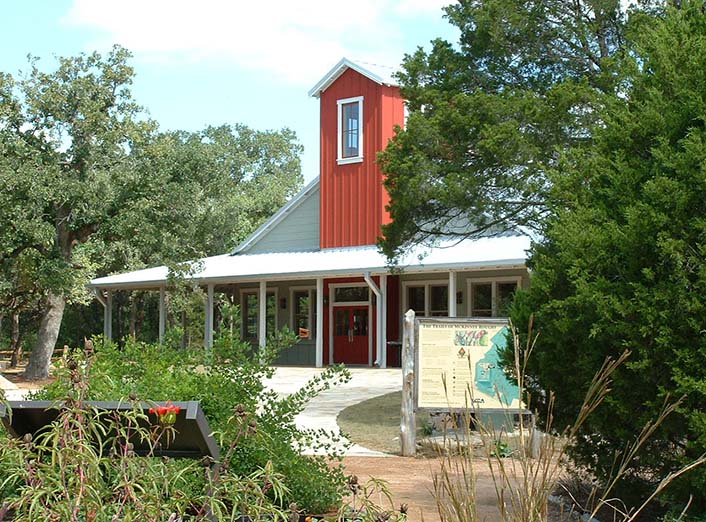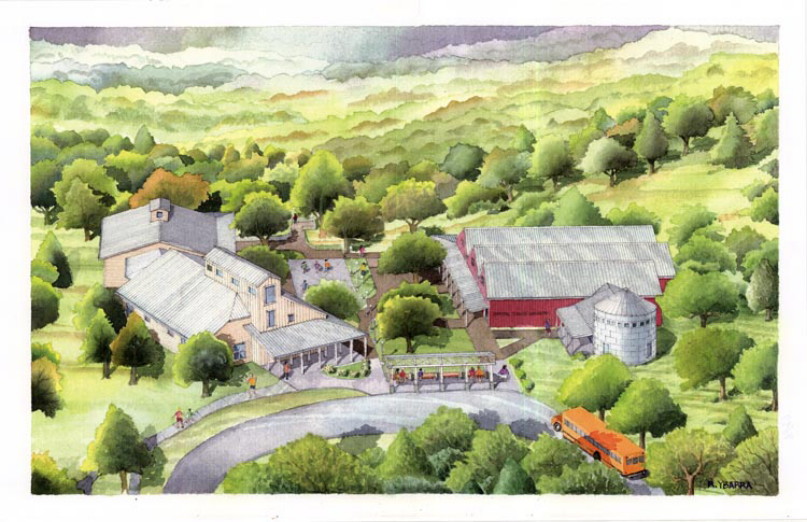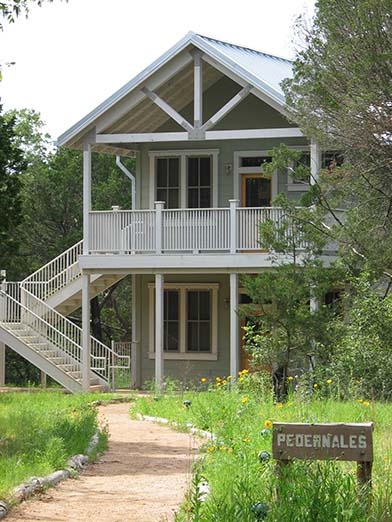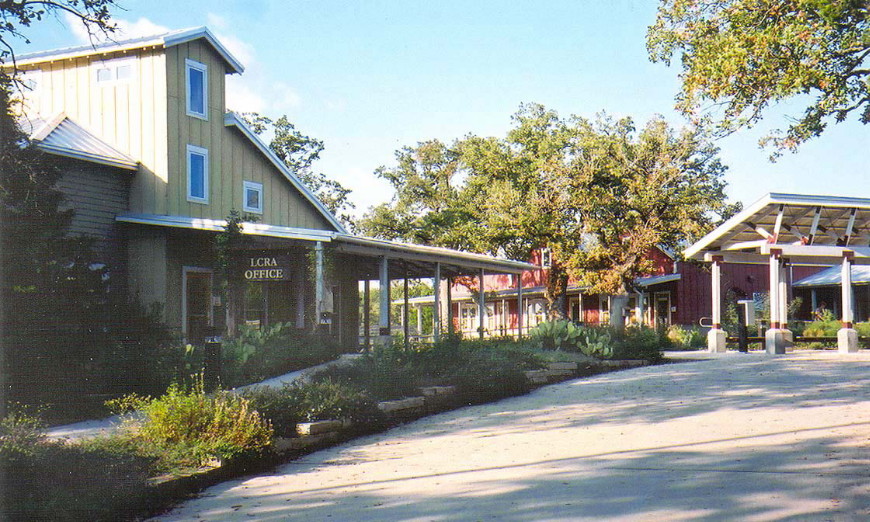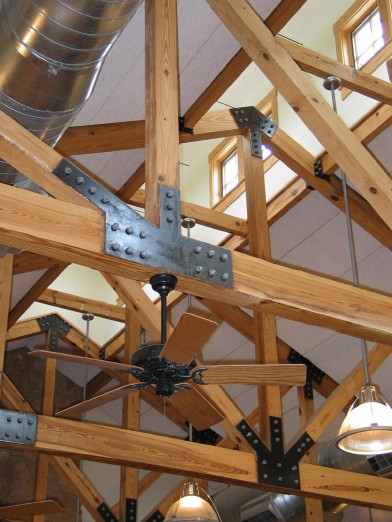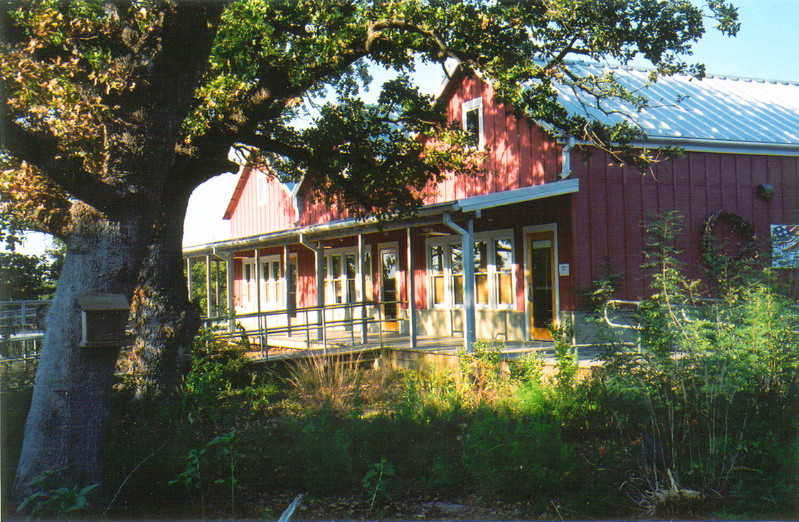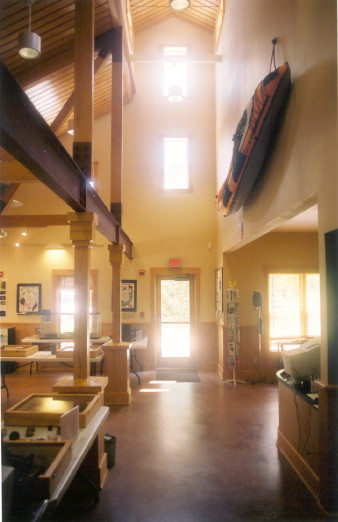PROJECTS
McKinney Roughs, Cedar Creek, Texas
McKinney Roughs, owned and operated by the Lower Colorado River Authority, is a 1,000+ acre site located between Austin and Bastrop, used both as a public recreation area and an environmental education facility. Each year thousands of students and adults participate in environmental education activities conducted by LCRA, and the facility hosts scores of adult gatherings and meetings.
Phase One of the improvements at McKinney Roughs consisted of site planning, the installation of site infrastructure and improvements (drives, parking facilities, pathways, and a large public plaza), and the design and construction of an administrative office building (6,000 square feet) for use by LCRA’s staff and the Natural Science Laboratory Building (4,900 square feet), which features learning facilities for the students and adults who visit the facility.
Phase Two consisted of a dining hall, three dormitories, and a rustic outdoor amphitheater where environmental education, performances, and other activities take place. The dining hall, which seats over 150 guests and is served by a full commercial kitchen, features a large stone fireplace and chimney and exposed timber trusses. The dining hall contains a “roof monitor” at the peak of the dining room roof, the windows of which provide plentiful daylight to the room (thereby reducing reliance on electrical lighting), and which enhances building performance by inducing a “chimney effect” for natural ventilation.
All of the buildings include abundant covered outdoor porches, which not only provide additional space for gathering, but also shade windows from unwanted direct sunlight and “pre-condition” the air that enters the buildings when they are open to the outdoors.
Numerous sustainable design and construction practices were utilized in the project, including: careful siting of all buildings to take advantage of prevailing breezes and sun exposures, and to avoid sensitive areas and reduce the loss of trees; use of xeriscaping; careful selection of durable building materials that minimize maintenance and resist deterioration; use of high-performance windows and building insulation; rainwater harvesting; and the careful selection of interior finishes and materials to assure healthy indoor air quality.
Phase One of the improvements at McKinney Roughs consisted of site planning, the installation of site infrastructure and improvements (drives, parking facilities, pathways, and a large public plaza), and the design and construction of an administrative office building (6,000 square feet) for use by LCRA’s staff and the Natural Science Laboratory Building (4,900 square feet), which features learning facilities for the students and adults who visit the facility.
Phase Two consisted of a dining hall, three dormitories, and a rustic outdoor amphitheater where environmental education, performances, and other activities take place. The dining hall, which seats over 150 guests and is served by a full commercial kitchen, features a large stone fireplace and chimney and exposed timber trusses. The dining hall contains a “roof monitor” at the peak of the dining room roof, the windows of which provide plentiful daylight to the room (thereby reducing reliance on electrical lighting), and which enhances building performance by inducing a “chimney effect” for natural ventilation.
All of the buildings include abundant covered outdoor porches, which not only provide additional space for gathering, but also shade windows from unwanted direct sunlight and “pre-condition” the air that enters the buildings when they are open to the outdoors.
Numerous sustainable design and construction practices were utilized in the project, including: careful siting of all buildings to take advantage of prevailing breezes and sun exposures, and to avoid sensitive areas and reduce the loss of trees; use of xeriscaping; careful selection of durable building materials that minimize maintenance and resist deterioration; use of high-performance windows and building insulation; rainwater harvesting; and the careful selection of interior finishes and materials to assure healthy indoor air quality.
©2013 hatch + ulland owen architects | website by hardage & hardage
