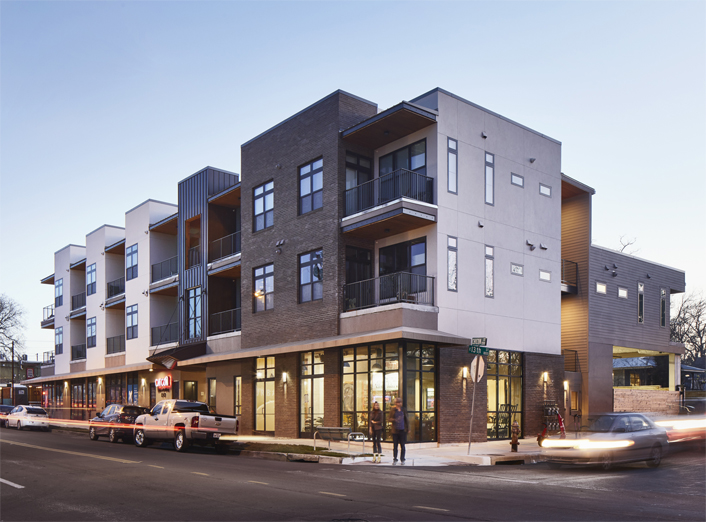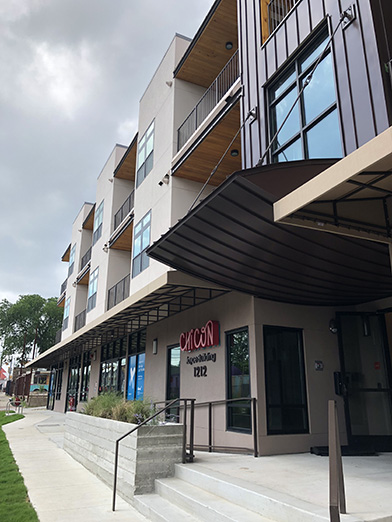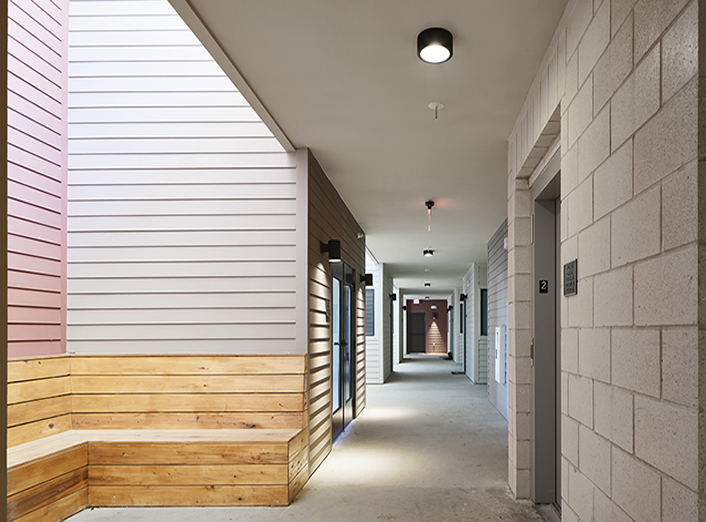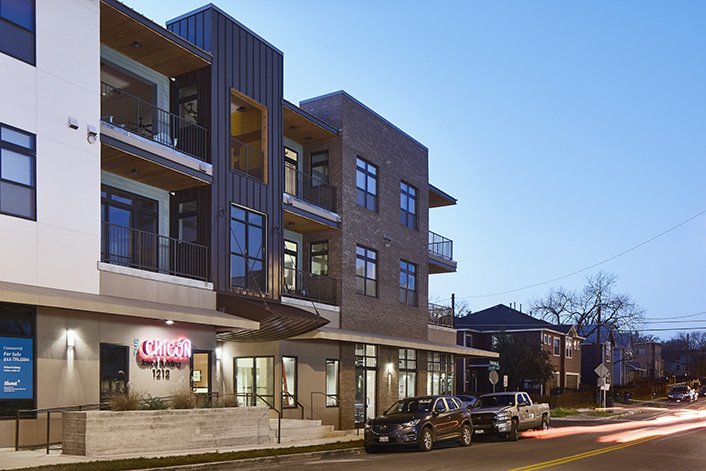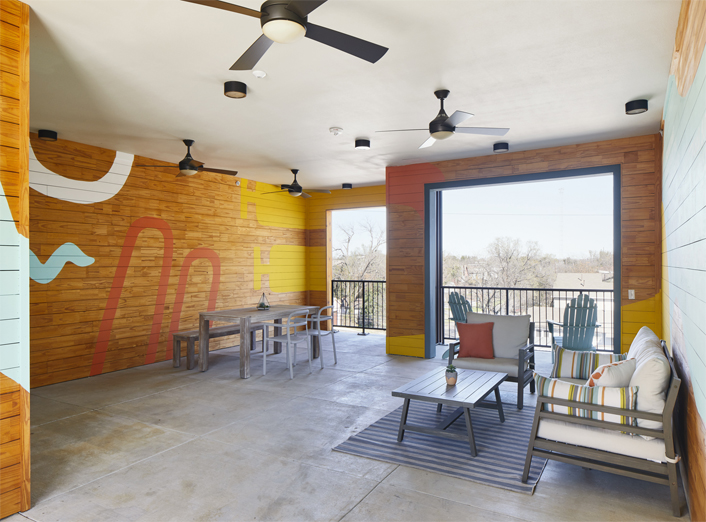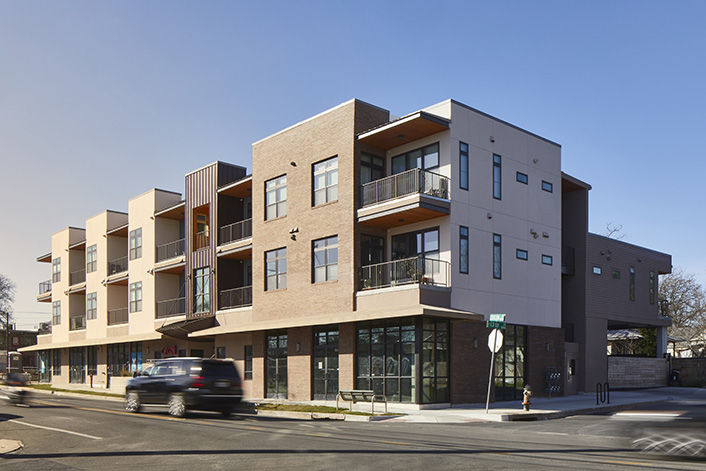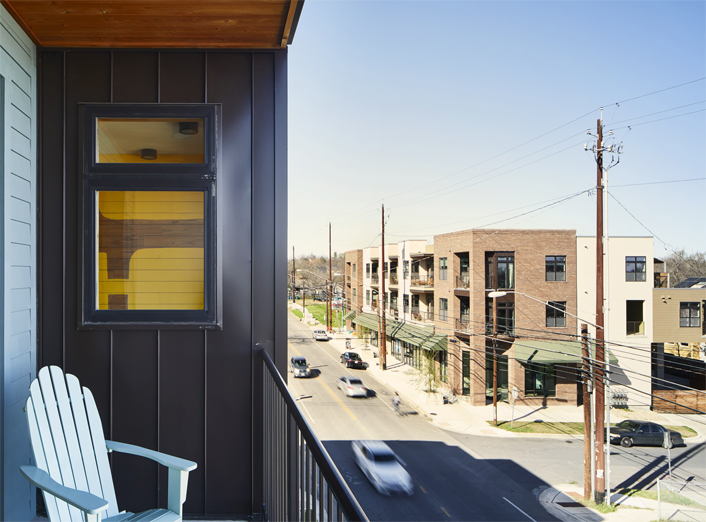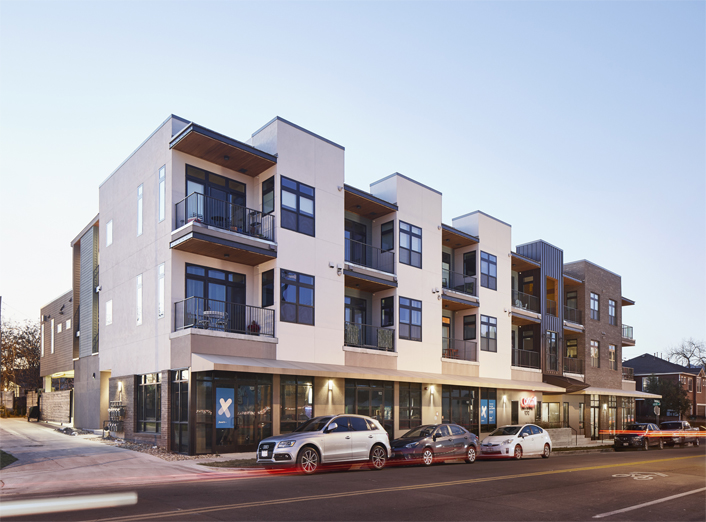PROJECTS
The Chicon, Austin, Texas
The Chicon is a mixed-use condominium development, aimed to preserve and support the history, legacy, and culture of the Chestnut Neighborhood, once a flourishing artistic, cultural, and commercial hub on Austin’s east side.
Developed by the Chestnut Neighborhood Revitalization Corporation (CNRC), The Chicon is comprised of two three-story buildings along Chicon Street between 12th and 14th Streets. The development offers a total of 28 residential units and 8,500 SF ground level retail, restaurant, & office spaces. The Chicon contributes to the economic stability of east Austin by offering a mixture of affordable and market-rate spaces for purchase by individuals wishing to invest in their futures and put down roots in the Chestnut neighborhood.
h+uo architects worked closely with our clients over several years to design, permit, and oversee construction of these two urban-scale buildings. A concrete podium deck supports two stories of residential units above, with parking and retail spaces below. The finished product is two handsome buildings of brick, stucco, metal, and wood which embody the neighborhood's aspirations for a revitalized Chicon corridor.
Developed by the Chestnut Neighborhood Revitalization Corporation (CNRC), The Chicon is comprised of two three-story buildings along Chicon Street between 12th and 14th Streets. The development offers a total of 28 residential units and 8,500 SF ground level retail, restaurant, & office spaces. The Chicon contributes to the economic stability of east Austin by offering a mixture of affordable and market-rate spaces for purchase by individuals wishing to invest in their futures and put down roots in the Chestnut neighborhood.
h+uo architects worked closely with our clients over several years to design, permit, and oversee construction of these two urban-scale buildings. A concrete podium deck supports two stories of residential units above, with parking and retail spaces below. The finished product is two handsome buildings of brick, stucco, metal, and wood which embody the neighborhood's aspirations for a revitalized Chicon corridor.
- Chairman's Award, Jack Kemp Excellence in Affordable and Workforce Housing (2019)
©2013 hatch + ulland owen architects | website by hardage & hardage
