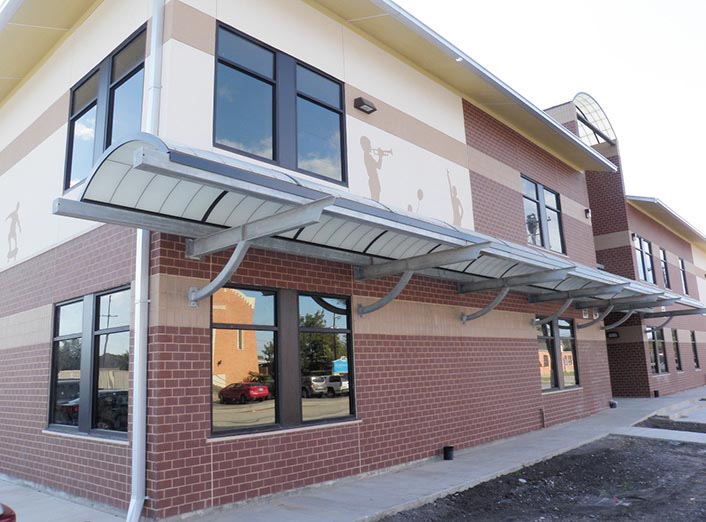PROJECTS
Houston Gateway Academy, Houston, Texas
The Houston Gateway Academy, on the south side of Houston, Texas is a K-12 charter school of approximately 63,000 square feet on two floors. The first floor will be occupied by the K-5th graders and includes a multi-purpose room that functions as the cafeteria for that level and will be used for other assembly type functions. The commercial kitchen is located behind the multi-purpose room and provides food to both levels; the second level via a dumb waiter. The second floor will be occupied by the 6-12th graders and also includes a multi-purpose room that functions as the cafeteria for that level and will be used for assembly and theater type functions. Also on the second floor are three science labs. Office and administration offices and spaces are on distributed throughout both levels with the main office and nurse’s office at the front of the first floor. The building will utilize an Insulated Concrete Form (ICF) system called ThermoBlock that features foam blocks with concrete and steel cores that incorporate load bearing capacity, both thermal and acoustical insulation properties with the finish material able to be applied right to the face, without anything else, in this case brick and stucco on the exterior and drywall on the interior. A standing-seam, Galvalume metal roof will top visible areas of the roof. A curved Kalwall skylight system will top the main entry stair at the front and above the second floor multi-purpose room.
©2013 hatch + ulland owen architects | website by hardage & hardage

