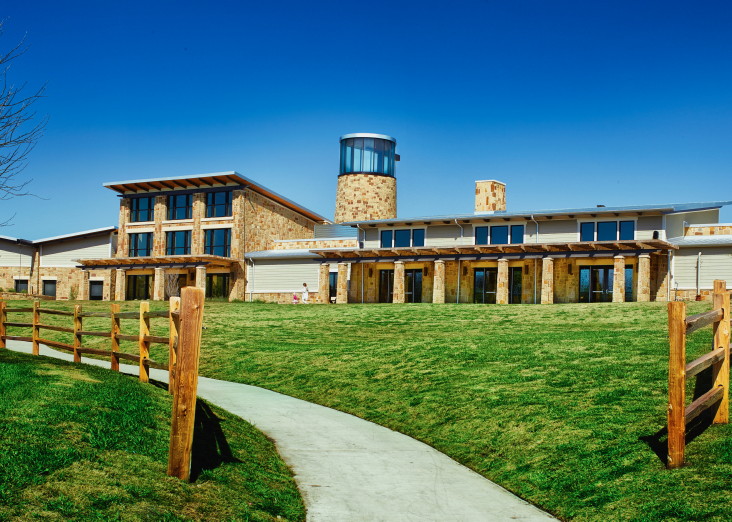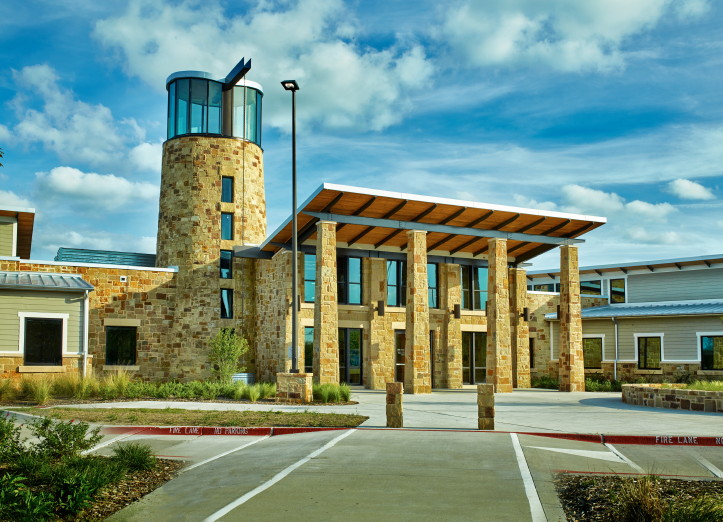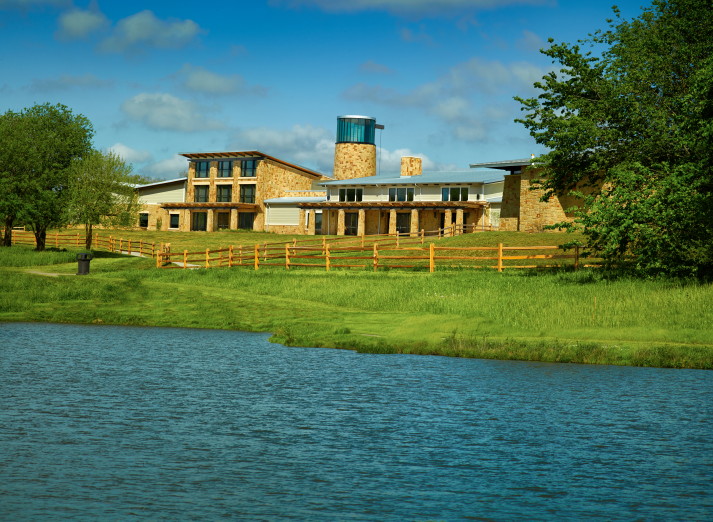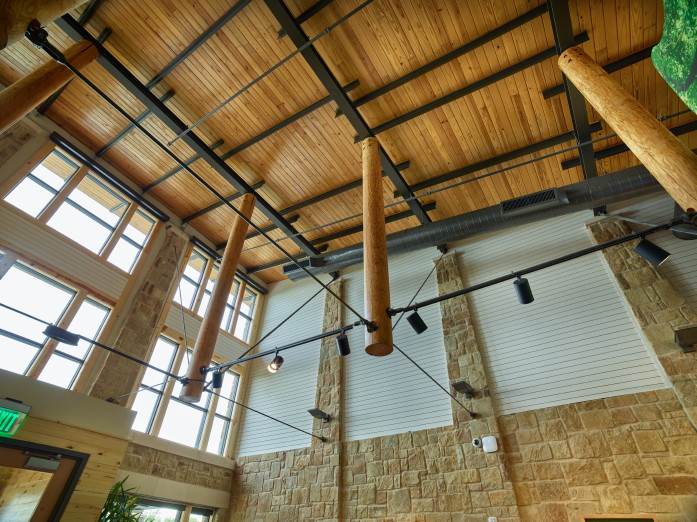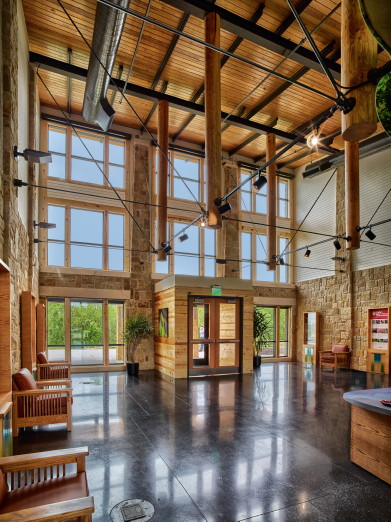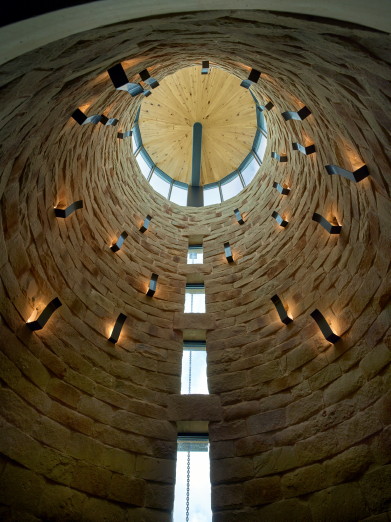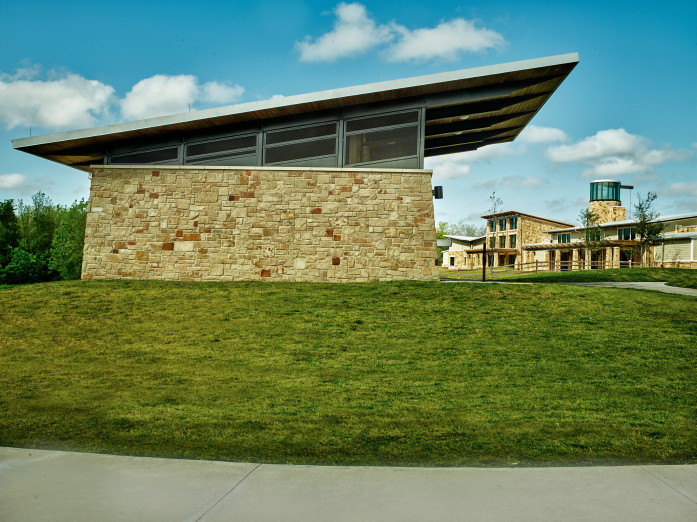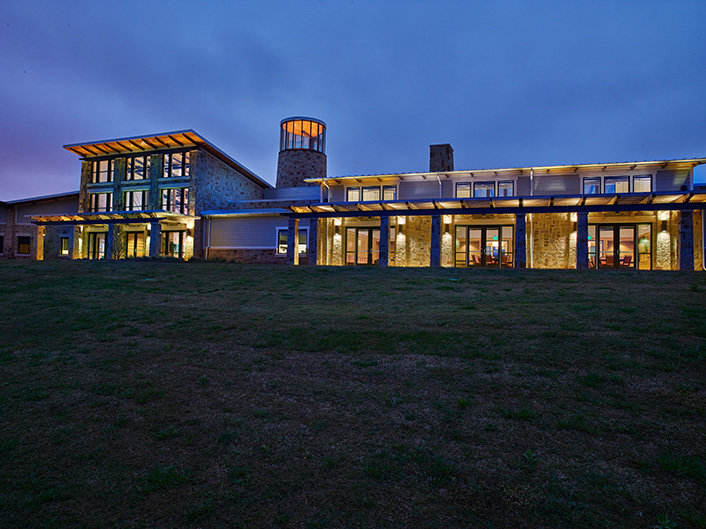PROJECTS
Oak Point Park Nature and Retreat Center, Plano, Texas
This project is a new, 20,000 square foot visitor and retreat center for a major municipal park in North Texas. The building is located on a rise, overlooking a small lake. The building’s functions include restrooms and vending for park visitors, an interpretive exhibit hall, meeting rooms for Parks and Recreation programs and private functions, and offices for the city’s Parks and Recreation departments.
The stone tower of the visitor’s center building is visible from across the 800-acre park. The tower is 45 feet tall, and built of loadbearing sandstone blocks. In the evening, the lantern at the top is illuminated from within, and the tower acts as a beacon, drawing guests to functions in the center’s meeting rooms. Inside the tower, custom fixtures reflect light onto the blocks and a radiating wooden ceiling. Functionally, this enigmatic space serves as the grand antechamber for the prefunction gallery; metaphorically, it is the heart of the building, and the heart of the park.
The entrance to the center is a row of tapered stone columns, supporting the butterfly roof of the interpretive exhibit hall. Oversized gutters and rain chains demonstrate how the building captures rainwater, which flows into the lake. And, the exhibit hall features natural stone walls and polished, stained concrete floor. The wood decking of the butterfly roof is supported on dramatic steel trusses with wooden vertical members.
h+uo architects are honored to have been selected to design this project, and we are proud of the finished building. It is a one-of-a-kind structure, on a world-class site.
The stone tower of the visitor’s center building is visible from across the 800-acre park. The tower is 45 feet tall, and built of loadbearing sandstone blocks. In the evening, the lantern at the top is illuminated from within, and the tower acts as a beacon, drawing guests to functions in the center’s meeting rooms. Inside the tower, custom fixtures reflect light onto the blocks and a radiating wooden ceiling. Functionally, this enigmatic space serves as the grand antechamber for the prefunction gallery; metaphorically, it is the heart of the building, and the heart of the park.
The entrance to the center is a row of tapered stone columns, supporting the butterfly roof of the interpretive exhibit hall. Oversized gutters and rain chains demonstrate how the building captures rainwater, which flows into the lake. And, the exhibit hall features natural stone walls and polished, stained concrete floor. The wood decking of the butterfly roof is supported on dramatic steel trusses with wooden vertical members.
h+uo architects are honored to have been selected to design this project, and we are proud of the finished building. It is a one-of-a-kind structure, on a world-class site.
©2013 hatch + ulland owen architects | website by hardage & hardage
