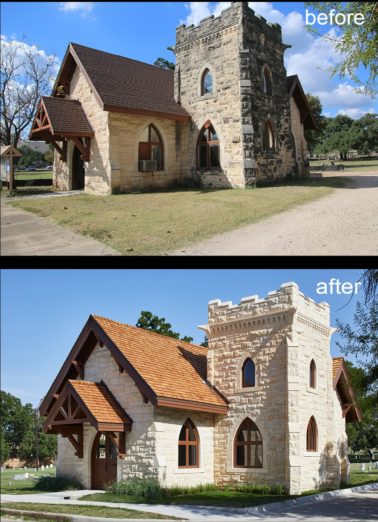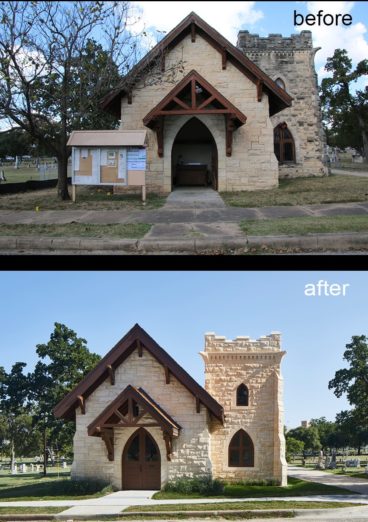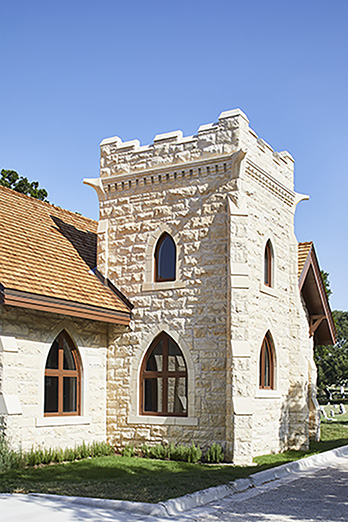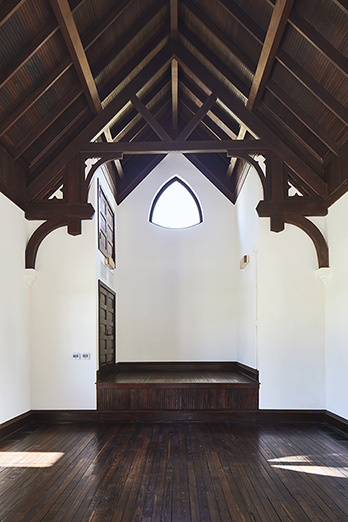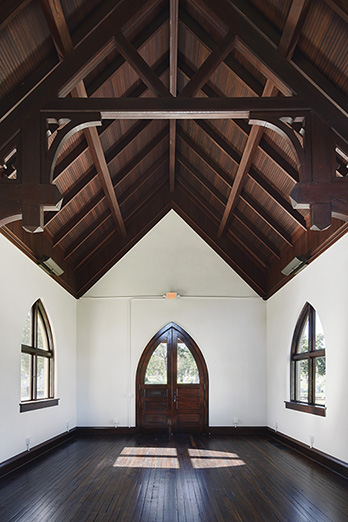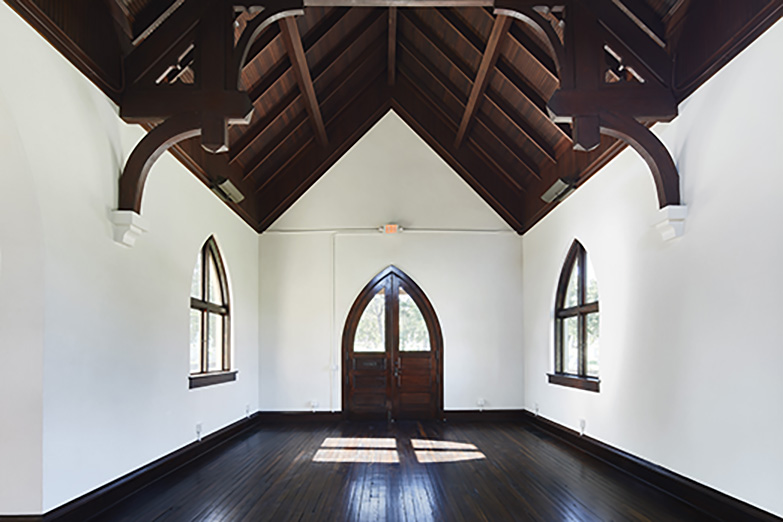PROJECTS
Oakwood Cemetery, Austin, Texas
Oakwood Cemetery Chapel was built in 1914, in the “Colored Grounds” section of Oakwood Cemetery, established in 1839. The Chapel’s historic restoration was the culmination of years of citizen advocacy. In the early 2000s, the group Save Austin’s Cemeteries began documenting the dilapidated chapel and bringing awareness to its importance. Their advocacy led PARD to allocate 2012 General Obligation Bond funding for the building’s restoration. H+UO Architect’s historical restoration design work included: adding piers under the walls to stabilize the foundation, modifications for increased accessibility where appropriate, restoration of the roof, doors, windows, limestone masonry, and plaster. We also sourced reclaimed wood flooring to match the original chapel flooring which had been removed years earlier. Additionally, we added air conditioning by concealing the ductwork under the flooring so as not to disrupt the historical character of the building.
Just as construction began, in the Fall of 2016, archaeologists discovered human remains beneath the chapel. Work was immediately stopped, and several months of extensive precedent research and community outreach was conducted. After input from stakeholders, the decision was made to carefully exhume the remains and send them to Texas State University for further forensic examination to learn about the people who were buried here. After this study, the remains will be taken back to Oakwood Cemetery and appropriately reinterred. It took archaeologists twelve months to properly remove the remains, at which time restoration work recommenced. In July 2018 work was completed and a major goal of PARD’s Historic Cemeteries Master Plan was achieved. Moving forward, Oakwood Cemetery Chapel will be programmed as a Visitor Center and historic site, with significant interpretation and commemoration of those who were found here. In the October of 2018 Preservation Austin honored the Oakwood Cemetery Chapel with a Preservation Award for Restoration. H+UO Architects was proud to be a part of this significant city project.
Just as construction began, in the Fall of 2016, archaeologists discovered human remains beneath the chapel. Work was immediately stopped, and several months of extensive precedent research and community outreach was conducted. After input from stakeholders, the decision was made to carefully exhume the remains and send them to Texas State University for further forensic examination to learn about the people who were buried here. After this study, the remains will be taken back to Oakwood Cemetery and appropriately reinterred. It took archaeologists twelve months to properly remove the remains, at which time restoration work recommenced. In July 2018 work was completed and a major goal of PARD’s Historic Cemeteries Master Plan was achieved. Moving forward, Oakwood Cemetery Chapel will be programmed as a Visitor Center and historic site, with significant interpretation and commemoration of those who were found here. In the October of 2018 Preservation Austin honored the Oakwood Cemetery Chapel with a Preservation Award for Restoration. H+UO Architects was proud to be a part of this significant city project.
©2013 hatch + ulland owen architects | website by hardage & hardage
